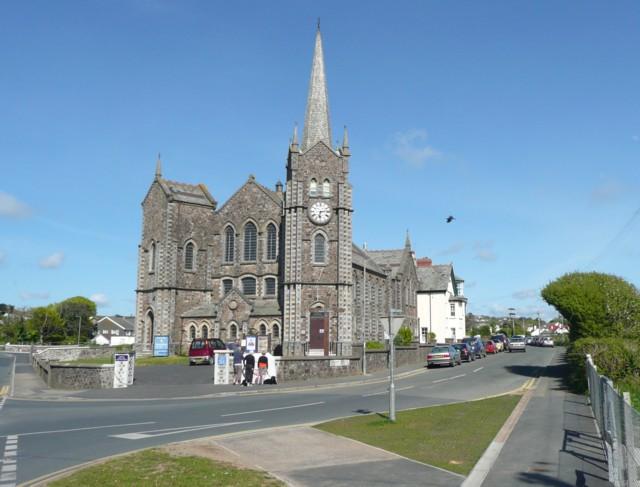Hide
Flexbury Park Road, Bude Haven, Methodist
hide
Hide
Hide
MethodistChurch,
8 Flexbury Park,
Bude
EX23 8RS
Hide
A Grade II Listed Building.
This was opened in March 1905, and became a United Methodist Church after the amalgamation of the Bible Christians and Free Methodists in 1908. The architect was John Pethick and the builders the Petherick Brothers, a local firm. The facing stones are of limestone, and the 24m spire is sheathed with copper. The spire was damaged by a gale in 1991, and rebuilt after much fund-raising. There are now more structural problems as c. 2008 the Environment Agency constructed a culvert close to the church, and ominous cracks have since appeared in the stonework.
"Methodist church with meeting and schoolrooms. 1905. Built and designed by John Pethick, a local builder. Roughly-squared stone with contrasting freestone dressings and slate roof. Ambitious eccentric free Gothic-style. Rectangular church has gable ends and grandiose west front with narthex and west end angle corner towers, north tower designed for stair to gallery, south tower with clock, belfry and spire. 2-bay recess at east end of church, east end transepts gabled to north and south contain meeting and schoolrooms. West front has narthex under leanto roof, central bay buttressed with coped gable rising above roof. 5 lancet windows in narthex have continuous hoodmould. 3 rectangular windows above narthex have segmental heads and continuous hoodmould. 3 large lancets above have continuous hoodmould. Curious angle towers have set-back buttresses and arched stone doorways. South tower with tall shingled spire is of 3 stages with moulded strings and pyramidal corner pinnacles between gables on all sides. Second stage has single lancets to sides and clock in circular moulded frame. Belfry openings are paired lancets. North tower is a truncated version of the south tower, gabled to north-west and south-east only. Pyramidal pinnacle to north-west gable. 6-bay north and south sides of church buttressed with rectangular windows under segmental heads, and large lancet windows above. Triple lancets to gable ends of east projections. Pyramidal pinnacles to gable ends. Ventilator pots on gabled projections to roof of church. Interior. Good arch braced roof. Plans for west gallery not executed. Contemporary pitch pine seating constructed from timber washed ashore from a wreck. Contemporary pulpit designed by John Pethick. Although not strictly architecturally literate this curious design is extremely ambitious."
Source - Historic England
The Church stands on a corner plot with frontage both to Flexbury Park and Flexbury Park Road, with the whole site extending to approximately 0.39 acres.
Flexbury Methodist Church is/was to be sold by formal tender on Friday 6th September 2019.
- OpenStreetMap
- Google Maps
- StreetMap (Current Ordnance Survey maps)
- Bing (was Multimap)
- Old Maps Online
- National Library of Scotland (Old Ordnance Survey maps)
- Vision of Britain (Click "Historical units & statistics" for administrative areas.)
- English Jurisdictions in 1851 (Unfortunately the LDS have removed the facility to enable us to specify a starting location, you will need to search yourself on their map.)
- Magic (Geographic information) (Click + on map if it doesn't show)
- GeoHack (Links to on-line maps and location specific services.)

