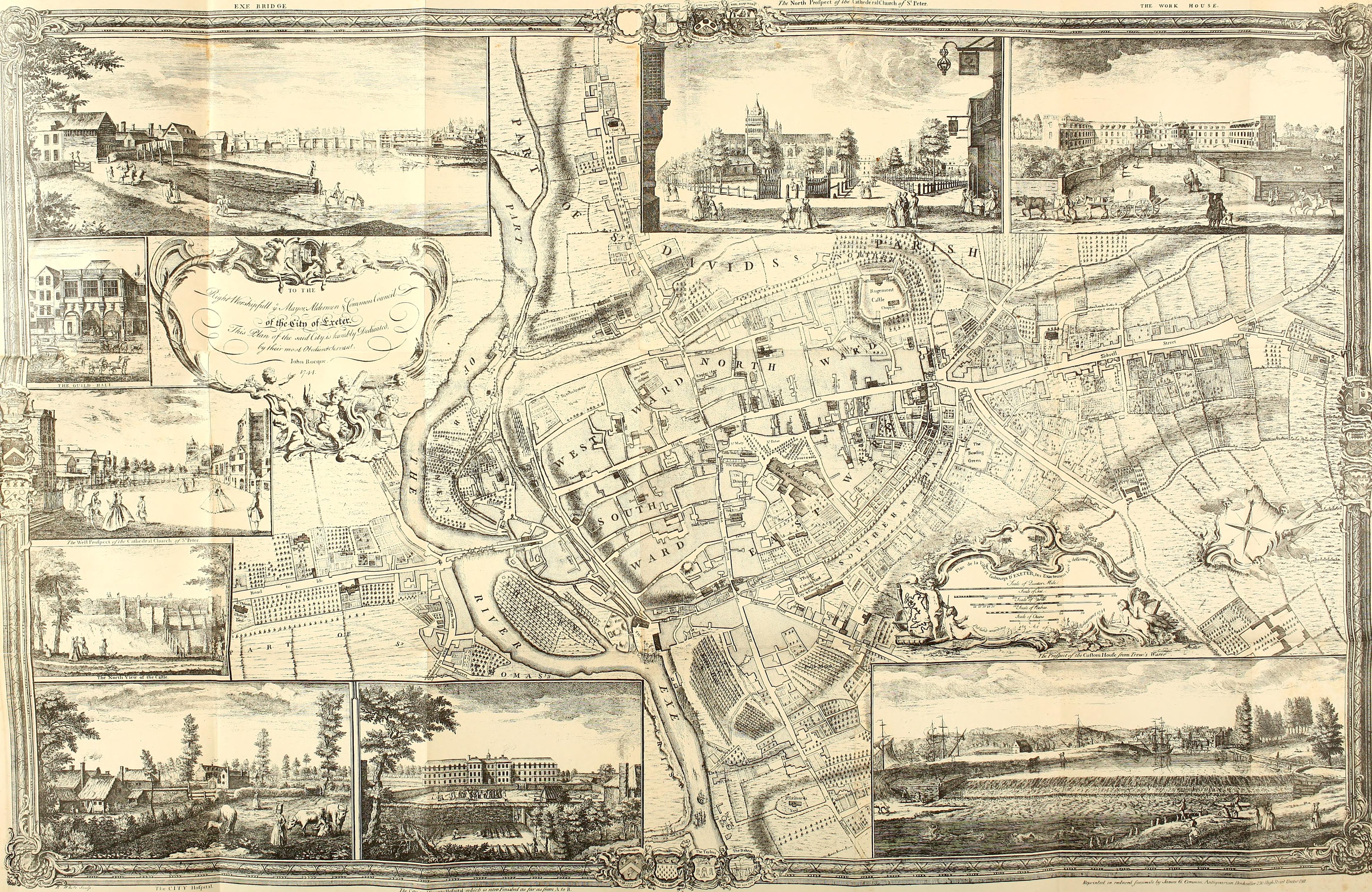Hide
hide
Hide
Transcript
of
Rocque's Plan of Exeter
Devon & Cornwall Notes and Queries vol. VI, (January 1910 to October 1911), illus. p. 240.
by
EDS.
Prepared by Michael Steer
Rocque's 1744 plan of Exeter shows the land-use of the surrounding rural areas comprising market gardens, orchards and pasture. The city’s serge cloth trade is also evident; on the right bank of the River Exe can be seen several fulling mills where cloth was cleansed and whitened, whilst nearby are the arrays of racks for drying. The article, from a copy of a rare and much sought-after journal can be downloaded from the Internet Archive. Google has sponsored the digitisation of books from several libraries. These books, on which copyright has expired, are available for free educational and research use, both as individual books and as full collections to aid researchers.
Note 18. ROCQUE'S PLAN OF EXETER. - With this issue is published a facsimile reproduction of an interesting plan of Exeter by Jean Rocque, engraved by R. White. It was originally issued in 1744 in two sheets, the total size being 3 ft. 10½ins. across by 2 ft. 5 ins. high; it has since become very scarce. A second edition reduced to one sheet was published in 1764. The Exeter Public Library contains two copies of the 1744 edition ; the copy from which this facsimile was made is now in the Exeter Guildhall, having recently been presented to the Corporation by Alderman Commin. The British Museum contains a number of plans of the principal cities of Great Britain by Rocque. According to Bryan's Dictionary of Painters and Engravers, Jean Rocque was probably a native of France, but about 1750 he resided in England, where he graved maps and a few views from his own designs. Among these are two large views of Wanstead House, Essex. Vivare engraved a view of Kensington Palace after a drawing by Rocque. EDS.

