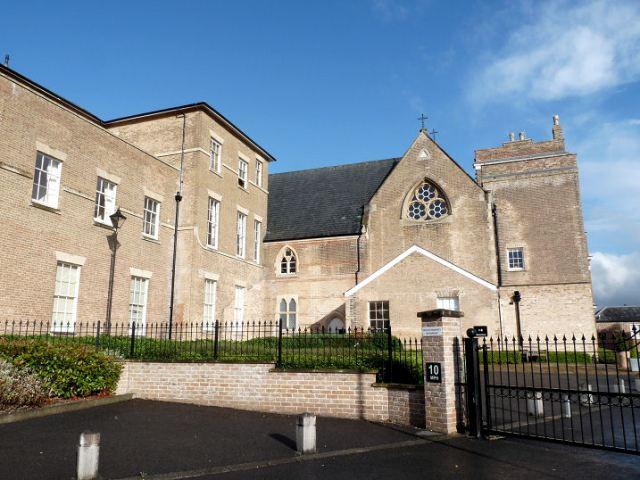Hide
St Joseph Convent, Taunton
hide
Hide
Hide
St Joseph Convent,
South Road,
Taunton
Somerset
Hide
- St Joseph's Convent is a large complex of attached buildings with considerable architectural interest. Originally part was built as a hospital of which the foundation stone was laid in 1772. Designs of 1775 by P Stowey of Exeter (Colvin p 573). Acquired 1807 by Franciscan nuns, refugees from Bruges. They extended the buildings in 1811 and subsequently. The considerable Victorian additions are by J A Hansom (1803-82). Main block consists of a large symmetrical early C19 red brick house with later central range in yellow brick and bowed end projecting to east. Stone dressings. 3 storeys plus attic storey on south side. Cornice and parapet. Plain band over 1st floor. Original sash windows with glazing bars to lower floors. North and south elevations retain wrought iron balconettes to 1st floor windows. Further range attached on south-west corner with arcaded ground floor. This block retains a tall 2 stage bell tower with lead roof, corbelled eaves and weather vane. C19 Gothic chapel attached on north side of main block. Red brick with ashlar dressings. Parapet and slate roof. Buttresses divide the main windows which are at 1st floor level. Style of tracery is Decorated, the east window being triangular with 3 traceried oculi under hoodmould. West side of the chapel is abutted by an early C19 block with tall 2 storey entrance porch with twin arches. To the east of the chapel is a Victorian Gothic cloister with 2 walks. Pointed arched open to the cloister garth with large nook shafts and foliated capitals. The walks inside have scissor-trussed open timber roofs. A 2 storey range with open arcade is returned from the chapel to join the north cloister walk. Modern extension to south is not included. St Joseph's Convent, Summerhouse in grounds, and stone walls to the grounds form a group (Source: Mike Berrell).
- St Joseph's Convent is a large complex of attached buildings with considerable architectural interest. Originally part was built as a hospital of which the foundation stone was laid in 1772. Designs of 1775 by P Stowey of Exeter (Colvin p 573). Acquired 1807 by Franciscan nuns, refugees from Bruges. They extended the buildings in 1811 and subsequently. The considerable Victorian additions are by J A Hansom (1803-82). Main block consists of a large symmetrical early C19 red brick house with later central range in yellow brick and bowed end projecting to east. Stone dressings. 3 storeys plus attic storey on south side. Cornice and parapet. Plain band over 1st floor. Original sash windows with glazing bars to lower floors. North and south elevations retain wrought iron balconettes to 1st floor windows. Further range attached on south-west corner with arcaded ground floor. This block retains a tall 2 stage bell tower with lead roof, corbelled eaves and weather vane. C19 Gothic chapel attached on north side of main block. Red brick with ashlar dressings. Parapet and slate roof. Buttresses divide the main windows which are at 1st floor level. Style of tracery is Decorated, the east window being triangular with 3 traceried oculi under hoodmould. West side of the chapel is abutted by an early C19 block with tall 2 storey entrance porch with twin arches. To the east of the chapel is a Victorian Gothic cloister with 2 walks. Pointed arched open to the cloister garth with large nook shafts and foliated capitals. The walks inside have scissor-trussed open timber roofs. A 2 storey range with open arcade is returned from the chapel to join the north cloister walk. Modern extension to south is not included. St Joseph's Convent, Summerhouse in grounds, and stone walls to the grounds form a group (Source: Mike Berrell).
It was located at ST2321324155 (Lat/Lon 51.011629, -3.095936). You can see this on maps provided by:
- OpenStreetMap
- Google Maps
- StreetMap (Current Ordnance Survey maps)
- Bing (was Multimap)
- Old Maps Online
- National Library of Scotland (Old Ordnance Survey maps)
- Vision of Britain (Click "Historical units & statistics" for administrative areas.)
- English Jurisdictions in 1851 (Unfortunately the LDS have removed the facility to enable us to specify a starting location, you will need to search yourself on their map.)
- Magic (Geographic information) (Click + on map if it doesn't show)
- GeoHack (Links to on-line maps and location specific services.)

