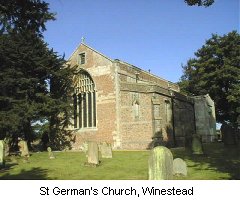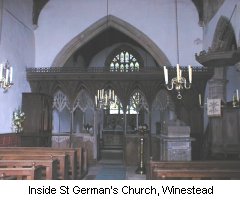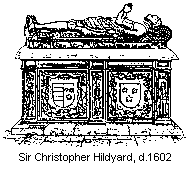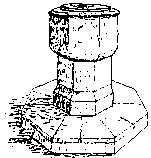Hide
Winestead Church History
hide
Hide
Hide
WINESTEAD:
Winestead Church History
Source=h:/!Genuki/RecordTranscriptions/ERY/ERYWinesteadChurch.txt The Church of St. German
Winestead
by M. Edward Ingram F.S.A.
 |  |
A SHORT HISTORY.
The church is one of fifteen ancient dedications to St. German. According to Bede, German, Bishop of Auxerre, visited England in 429, and again in 447 to help the British Christians to refute the heresies of Pelagius. and this dedication at Winestead would appear to indicate an early Christian settlement there.
No church is mentioned in the Domesday Survey. The north walls of the nave and chancel, however, and much of the west wall of the present building date from the 12th century, and the south chancel wall has a number of corbels of early date placed there at the restoration in 1889. One of these is a crude carving of a horse's head. The materials used at this time were glacial erratics, collected from the Holderness boulder clay. The use of freestone, which had to be imported, is restricted to the corners of the building. The north doorway was inserted in the late 13th. century, and early in the next century, the church was enlarged by the addition of a south aisle of four bays. The elegant arcade has pointed arches and octagonal piers. Here, in 1347 Sir Robert Hilton founded a chantry at the altar of Our Lady.
In the late 14th. or early 15th. centuries, the chancel was re-modelled. The east wall and chancel arch were re-constructed, a new east window of three lights, whose lowest panel formed a reredos was inserted, a so-called "Low side window" placed on the south and sedilia and piscina made. In the mid 15th. century, much of the west wall of the nave was re-constructed in brick when the splendid five light perpendicular window was formed.
The brass of William de Retherby, Rector, (1374 - 1418) says that he built the "choir and church", showing that extensive work was undertaken during his incumbency. It was customary during the Middle Ages to bequeath gifts in money or in kind to the fabric or "churchwork". In 1506, Robert Loker left "two acres of barley" for this purpose. Large sums, like the 26s. 8d. left by the Rector, William Frankish in 1475, would indicate some major work in progress. In 1485, Robert Hildyard left ten marks, (£6. 13s. 4d.) to the chantry.
- Bequests were made to the Sacrament:-
- 1547 Robert Appliebie 7d; 1557 Christopher Banks, "a frudall of wheat".
- To Maintain lights:-
- 1506 Robert Loker. 8d. to St. German's light and "two ewes and two lambs to the light of Blessed Mary .... and to all small light's".
Early in the 17th. century the south aisle. which had become decayed was demolished by Sir Christopher Hildyard III, when he erected the Hildyard chapel. This chapel, built of stone occupies the easternmost bay of the aisle. Its exterior has four heraldic and three classical panels, carved with various trophies. The rest of the arcade was built up and the south doorway and buttresses moved back into it. The Hildyards had acquired the patronage of the church through a marriage in 1417, between Sir Robert and Isobell, co-heiress of Sir Robert Hilton.
Apart from strengthening the roof, little was done during the 17th. century. The present north door was made in 1694 by Samuel Fristan, who carved the date on it, together with his name and those of the churchwardens, Christopher Shot and Thomas Hesk.
During the 17th. century a number of people were summoned to the Church Court at York for various misdemeanours. In 1633 Thomas Reques "for sleeping in church and disturbing of divine service thereby". Robert Gyles. "for not repayring the churchyard fence". In 1636 Henry Hildyard was in trouble. He had kept "a deacon to reade prayers in his house as a chaplaine". The chaplain was hastily dispatched to York. where, he, "hath bene with my lords Grace and gave him satisfaction". In 1662, after the Restoration, the churchwardens had to testify, "the repairs of the walls and leads and finding other necessarys", and the Rector Humphrey Otway, wno had come to Winestead during the Commonwealth was reported for "not preaching in his Gowne and want of institution".
Minor repairs were done throughout the 18th century and the interior was regularly whitened. It was re-pewed and re-arranged to form an auditory church.
In 1889, a thorough, but sympathetic restoration took place under Temple Moore. The Hildyard chapel, now used as a vestry was rebuilt with minor modifications on the original lines, the mausoleum, erected in 1747 was removed and the bricks used to build the south aisle. The south doorway was once again rebuilt and new roofs, copies of the old ones were made. The east window was repaired and a new reredos panel placed beneath it.
A WALK ROUND THE CHURCH
At the west end of the church stands the font, the bowl of which is medieval. For many years it stood in a field at Keyingham. There are traces of the lock for the cover, and the steps are made from fragments or coffin lids, one of which has a cross fleury. On Easter Eve, 1621, Andrew Marvel, Poet and incorruptible Patriot was baptised at this font, by his father, the then rector.
North of the nave is a window which shows scenes from the life of Our Lady. It is a memorial to Amelia Ann Margetson, d. 1891. The north wall has a tablet to those who died in the first World War, and a simple baroque tablet to George Dickinson d. 1695.
The nave was re-pewed in 1889. with pews of a Jacobean character, the ends of the old box pews being used to panel the walls.
Dividing the nave from the chancel is a screen, the fenestration of which is original and dates from 1380. It was restored in 1890 in memory of T. B. Thoroton Hildyard, when the two blank bays, the vaulted cove and the cornice were added. Traditionally it is said to have come from Meaux Abbey, but Moore thought it had been designed for the church, to stand further west than at present.
Below the chancel step is the lectern, designed by Sir Gilbert Scott in memory of Eleanor Anne Rollilt, daughter of William Bailey of the White Hall, who died in 1885 when Mayoress of Hull. The pulpit and canopy are of the late 17th. century. A plan of c. 1775 shows it combined with the reading desk and clerk's pew.

Between the lectern and the pulpit is the chest tomb of Sir Christopher Hildyard. The sides have heraldic and decorative panels similar to those on the exterior of the chapel. The cornice has a latin inscription in raised characters together with bees and a spider's web. The date of death, 1602 is incised, indicating that the tomb and the remainder of the inscription had been completed in Sir Christopher's life time. The effigy clad in full armour lies on a mat, rolled into a pillow beneath the head. The feet rest on a cockerel. the family crest. J. C. Mann considers that this tomb is from a London workshop.
Some of the pretty brass chandeliers belong to the 18th. century, whilst others are copies of these.
The east window, in memory of William Bailey. d. 1882 depicts the crucifxion. South of the altar is a piscina, a sedelia and a so-called lowside window. This contains the only medieval glass in the church, the head of a priest and the legend, "I. H. S. Fili Dei. Miserere Mei, Amen." Before the restoration of the fabric, this glass was in the east window, and may well represent William de Retherby, as donor of that window and restorer of the church. In 1889 it was re-set and worked into a kneeling figure, with St. German standing behind in the act of blessing.
There are two ancient brasses in the chancel:-
- The black letter inscription to William de Retherby d. 1418.
- A figure brass. This is fragmentary, and shows the head and shoulders of a man in armour, his wife in Tudor costume, with seven kneeling sons and six daughters. This has been stated to be the memorial to Sir Christopher Hildyard, killed at Tourraine in Artois 1537/8. The evidence, however is inconclusive. The brass is a palimpsest, and has been cut from a very fine Flemish civilian brass of c. 1370. It may have come from a dissolved monastry, possibly Meaux, and to have been re-cut at York, or even nearer Winestead.
The chapel, now used as a vestry is screened from the church by panelling from the former Hildyard pew, said to have come originally from the manor house on its demolition in 1579. Here is the old altar table, which is late 17th century. There are three wall monuments, Christopher Hildyard d. 1684 Robert Hildyard d. 1729 and William Hildyard, who was rector for 47 years and died in 1842. Set into the floor are the inscriptions to those members of the family, formerly buried in the mausoleum, and re-buried in the churchyard at the time of the 1889 restoration. Saints Elizabeth of Hungary and Sophia of Firma appear in the chapel window, which is a memorial to William Mellish, rector during the Victorian restoration.
At the west end of the arcade is the effigy of a priest in mass vestments. This is said to have come from one of the lost coastal churches, but could more probably represent one of the medieval rectors of Winestead. On the south wall is a plate recording the 1889 restoration.
There is one pre-Reformation bell, inscribed in Lombardic characters, "JOHANNES EVANGELISTA". It hangs in an oak box in the west gable. Below on the west wall are three Hildyard hatchments, and over the north door are the arms of King George III. dated 1792.
The altar plate consists of a cup, 1779, a paten 1772 and a flaggon. Each piece was a gift from one of the members of the Hildyard family. The flaggon was given after the visitation of Dean Dering in 1720, when one was ordered together with a Book of Homilies.
The parish registers date from 1578 and were published by the Yorkshire Parish Register Society in 1899.

Acknowledgements must be made to "Winestead and its Lords" by the Revd. N.J. Miller; the notes by Temple Moore in Vol. iii of the Transactions of the East Riding Antiquarian Society; the notes on the palimpsest brass by H.K. Cameron to Mr. Frank Smith for drawing the illustrations and to W. Foot Walker esq., for reading through these notes.
Church Funds.
Please Note: This page is produced here with kind permission of Mr. E.M. Syrat, Church Warden, and is a copy of the small leaflet available for a donation in the Church itself. Should you visit the Church, a donation to Church Funds would be much apreciated.

