Hide
The History of Skelton Church
hide
Hide
Hide
SKELTON:
The History of Skelton Church
Source=h:/!Genuki/RecordTranscriptions/NRY/YorksChurchesNRY.txt
The church of
Saint Peter
Skelton
IN Domesday* we find the following notice of the Parish of Skelton,-" In Sceltun, (Skelton) there are nine carucates † of land to be taxed, which four ploughs may till : of these St. Peter had, and has three carucates, in King Edward's time : and the value six shillings: it is now waste. TORBER held two carucates of this land, with a hall and six oxgangs.‡ Now one farmer (unus censorius) has it under the king, and there are two ploughs, and six villanes.§ -Value in King Edward's time six shillings, now eight shillings." This King, Edward III, the Confessor, died the 4th January, 1066.
* The book entitled Domesday book, (Saxon, a tax-book,) or Liber Judiciarius vel Censualis Angliae, was composed in the time of William the Conqueror, from a survey of the several counties, hundreds, tithings, &c. The original is still remaining in the Exchequer, consisting of two volumes: the greater comprehends all the counties of England, except Northumberland, Cumberland, Westmoreland, Durham, and part of Lancashire, which were never surveyed, and except Essex, Norfolk, and Suffolk, which are contained in the lesser volume, which concludes with these words, Anno Millesimo 0 ctogesimo Sexto ab Incarnatione Domini, Vigesimo vero Regis Willhelmi, facts est ista Descriptio, non solum per hos tres, Comitatus, sed etiam, alios.† Carucate, as much land as may he tilled in a year by one plough.
‡ Oxgang, as much land as may be ploughed by one team or gang of oxen in one day.
§ Villane, a person holding land for which he was bound to certain work and corporal service.
The following documents will spew that the Parish of Skelton was of ancient date.
In an account of the land of Earl Alan, we have the following :-
" In Ovreton, (Overton,) and Schelton, (Skelton,) a Berewick* to be taxed seven carucates, and six oxgangs, and there may be four ploughs. MORCAR had one manor there. Earl Alan has now there two ploughs and six villanes, and three bordars † having four ploughs. -Meadow thirty acres, Wood pasture one mile long, and two quarenteens‡ broad. Value in King Edward's time £26 -the same now."
* Berewick, a village.
† Bordars, small farmers.
‡ Quarenteens, a furlong or 40 perches.
Earl Alan, of Richmond, was a relative of William the Conqueror, and probably living in his time.
" William the Conqueror, in the third year of his reign, (on St. Thomas's day,) laid siege to the city of York, but finding himself inable either by policy or strength, to gain it, raised the siege; which he had no sooner done, but by accident he met with two fryers at a place called Skelton, not far from York, who, being examined, told him they belonged to a poor fryery of St. Peter, in York, and had been to seek reliefe for their fellows and themselves against Christmas ; the one having a wallet full of victualls and a shoulder of mutton in his hand, with two great cakes hanging about his neck; the other having bottles of ale, with provisions likewise of beife and mutton in his wallett.
" The King knowing their poverty and condition thought they might be serviceable to him towards the attaining York ; wherefore (being accompanied with Sir George Fothergill, general of the field, a Norman born,) he gave them money, and withall a promise, that if they would lett him and his soldiers into their priory at a time appointed, he would not only rebuild their priory, but endowe it likewise with large revenues and ample privileges. The fryers easly consented, and the conqueror as soon sent back his army, which that night, according to agreement, were let into the fryery by the two fryers, by which they immediately made themselves masters of all York."*
* Drake, in his Eboracum, says " I copied this Story from a manuscript that fell into my hands of no very old date."
A.D. 1305. Abbreviatio Rotulorum Originalium, vol. i, p. 141. Temp. Edwd. I. anno XXXIII. (A.D. 1305). Ebor. Wills Gra de Ebor finem fecit cum R p triginta solid' p licenc ingred' quedam ten' in Skelton in Galtres ex dono. Phi le Lardiner.
In ced, &c. R. 14.
Calendar. Inquis post mortem, vol. ii, p. 13. Edwd. III. anno primo (A.D. 1327). Ricus de Allerton de Ebor pro Abbe de Bella Landa Skelton 1 bovat terr'. Ebor.
43 Edwd. III. (idem p. 299).
Johes de Thorneton et Alicie uxor ejus. Skelton et quidam reddit. Ebor. Bustard Thorp
Edwd. III. anno xliij. (idem p. 302).
P'cept est Thoma de Musgve esc' R. in corn Ebor qd accepta securitate, &c. et Robto Thornton fil' et her Johis de Thornton def 'et Alicie ux 'ejus def' de uno messuagio cum p' tia in Ebor, viginti solidatis redditus cum ptin in Skelton septem solidatis redditus cum p'tin in Skelton septem solidatis redditus cum p'tin in Bustard Thorp et redditu unius libri pipis cum p'tin in Ebor q' de R. tenent' incapite p s'vicium custodiendi gaolum de foresta R de Galtres in eodem messuagio existen' p'cipiendo p'custodie gaoli p dce de R et reditz R p man' ballivos civitatis Ebor q' p tempore fuint quinq 'denarios p'diem ad t'minos. Pasche et Sci Michis et q' &c. ptn scis hie fac salvo &c. Ro 6.
Temp. Hen. IV. Calend Inquis post mortem. Vol. iii, p. 329.
26. Rad'us Duffeld
Skelton maner' juxta Ebor extent ut de Manerio de Raskell. Ebor.
A.D. 1438. Temp. Hen. VI. Idem, vol. iv, p. 182.
35. Thomas Duffeld.
Skelton divers' terr' &c. ut de Manerio de Haskill. Ebor.
A.D. 1439. Temp. Hen. VI. Idem, p. 187.
Elizabetha Duffeld una filiarum et Heredum Thomae Duffeld defuncti. Skelton juxta Ebor claus' ibm vocat Cortburn contin' 14 acr' boscum ibm vocat. Ebor.
Skelton claus' ibm vocat Halefeld contin 3 bovat'. Ebor.
The Church of Skelton is thus mentioned in the Liber Regis.* Clear Yearly Value. Liber Regis.
| £. s. d. | £. s. d. | |
| 33. 8. 4. | Skelton. R. (All Saints)Redd | 5. 0. 0. |
| Eccles. Ebor. 1s. 8d. Val in mans. | ||
| cum quatuor a cr terr. arabil. per | ||
| ann. 4s. per decim. &c. Sir Hen. | ||
| Frankland, Knight, 1719. - Hep- | ||
| worth, Esq., 1784. |
*The following note will assist the reader in the comprehension of some of the terms made use of in describing ancient matters connected with the church.
These payments gradually grew up with the encroachments of Rome.
FIRST-FRUITS. The origin of this payment has been generally referred to the presents which were made at consecration or ordination; and which, in the first instance regulated by the value of the benefice, afterwards came to be rated at one year's income. The amount of the sums paid for first-fruits was often uncertain.
TENTHS. These were a tenth part of the yearly value of all benefices exacted by the Pope from the clergy, a tithe of the tithe, in imitation of the same proportion paid by the Levites to the High Priest. These were in England sanctioned by law, (20 Edwd. I.) when Pope Nicholas IV. granted them for six years to Edwd. I. under the pretence of his undertaking a crusade, but they had long before been paid, and indeed granted by Innocent IV. to Henry III. in 1253, for three years. The sums so due had been levied first by a valuation made in 1254, under the direction of Walter, Bishop of Norwich, and hence called the Norwich Taxation, and sometimes Pope Innocent's Valor; but upon the fresh grant made to Edwd. I. a new valuation took place (1288-1292,) which is generally denominated Pope Nicholas's Valuation, and is still used in estimating the value of livings in some Colleges : a third valuation of a part of the province of York took place in 1318, in consequence of the invasion of the Scotch, entitled Nova Taxatio. By the 26th Hen. VIII. c. 3. the first-fruits and tenths were both transferred to the crown, and a new valuation was made by commissions Issued by the king under an act of parliament. This is called the valuation of the Liber Regis, or King's Book, A.D. 1535. There arc two beautiful MS.S. of the Liber Regis, transcribed, as tradition says, by a monk of Westminster; one copy of which was lodged in the King's Library, and the other in the Court of First-fruits and Tenths in the Exchequer. The edition now in common use is that by Bacon, published A.D. 1786.
The Church is an ancient discharged* Rectory in the peculiar of Alne and Tollerton, the Deanery of Bulmer, Archdeaconry of Cleveland, Diocese of York.† It formerly belonged to the patronage of the Cathedral Church of York,t and on the dissolution of the treasury in 1547, came to the crown; and in Archbishop Sharp's time, the presentation was in the hands of Sir James Brooke. The present Rector, the Rev. J. Heslop, (after being 13 years Curate of the parish,) was presented to the living in 1828 by the present patron, J. M. Hepworth, Esq., Ackworth, near Pontefract. Part of the village is in the adjoining parish of Overton. The glebe land consists of upwards of 100 acres, a considerable part of which was appropriated in lieu of tithe at the enclosure which was made according to the act of the 46th George III. There was also some right of tithe arising out of Rawcliffe Ings, in an adjoining township. The glebe-house is fit for residence. The parish contains 2320 acres. Population in 1841, about 100. The recent restoration which was commenced by the late Rev. Claudius Buchanan D.D., in 1814, was completed by Mrs. Thompson in 1818, at a cost of upwards of £1000. In consideration of this munificent act, the owners of property in the parish enclosed the church-yard with the present iron railing, at an expense of more than £200. The architect who superintended this work was Mr. H. Graham, (whose private worth still lives enshrined in the memory of many friends,) and who with much judgment availed himself of the sister church of York to supply the ornamental details.‡
* Discharged livings are those which are not required to pay their first-fruits to the Bishop of the Diocese. This exemption does not extend to tenths.† The Treasurer was the fourth great officer in the Cathedral, and had particular lands and rents. Most of them now unknown -Skelton is mentioned. William Cliffe, the last treasurer resigned this dignity to King Edward VI. 1547, the reason for the dissolution was undoubtedly a sufficient one.
‡In proof of the esteem in which Mr. Henry Graham was held, three monumental tablets were erected to his memory, by persons wholly unconnected with his family :- one at Naples, one at Rome, and one at Skelton.
| Joseph Darley | 1538 |
| Humphrey Swailes | 1609 buried. |
| George Jenkyns | 1610 inducted. |
| Hugh Scudamore | 1619 inducted. |
| Thos. Leighen | (Probably held In commendam).... 1661 |
| John Scudamore | 1661 |
| Edwd. Osburn | 1662 |
| William Rey | 1601 |
| Thos. Mosley | 1730 |
| Wm. Tomlinson | 1761 |
| Jos. Bridges | 1771 |
| Thos. Place | 1791 |
| John Heslop | 1828 |
* For this list, extracted from the old register books of the Parish, the editor is indebted to the present Rector, whose valuable assistance he is happy to acknowledge.
The Church.
The Church is frequently called " Little Saint Peter's," although every important authority considers it to have been dedicated to "All Saints." Perhaps the former name may have been assigned it, from its having been built about the same time as the South Transept of the Church of St. Peter's, York ; and from a tradition still prevalent in the Parish, that it was built with the stones that remained after the South Transept was finished, and by the same workmen. The following extract from Archbishop Grey's Roll, tends to establish the age of the Church prior to the year 1247 :-
" Confirmation of a Donation to the Chapel at Skelton.
" To all, &c. The Donation which our beloved son in Christ, Master E. Hagitur, treasurer, of York, made to John de 1 Edes, clerk of the Chapel at Skelton, considering it to be agreeable and satisfactory to us, we confirm the same by our pontifical authority, desiring the said treasurer and his successors to pay annually the sum of 20d. to this same person.
" In witness whereof, &c. &c. Dated at Thorp,* on the 6th day of the Ides of December, A. D. 1247, in the subscribed year of our pontificate."
* Bishopthorp, the present Archiepiscopal Palace.
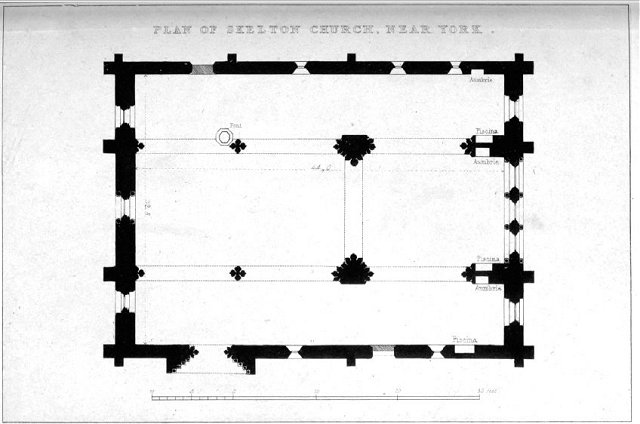 In Gent's History of Ripon we meet with the following description of Skelton :-
In Gent's History of Ripon we meet with the following description of Skelton :-
" It was on the 7th of April, 1731, I mounted my courser to seek the adventures I proposed ; and was resolved to begin in viewing the little Church at Skelton, about two miles North from York ; because it is affirmed 'twas built with the stones that remain'd after the South Cross of the Minster had been finish'd by the Archbishop Walter Grey. And indeed the South door seems to . resemble that of the Cathedral ; alike adorn'd once with curious marble pillars, tho' now almost demolished. Three Crosses are placed, one over the Door, the second at the East, and the third at the West end of the Church. On the top of it, are two stately arches, designed perhaps for ornament : or if to contain the bells, they are not so used. Those being in a little cover'd steeple ; the largest of which has this motto, Gloria in Excelsis, 1677. Richard Maskell, Church-warden : the lesser, `Venite exultemus Domino.' Around the Church are handsome proportionable Butments ; which, as they are strengthening and ornamental without : so no less within, is it supported by strong and beautiful pillars. Near the Altar are the remains of stone-pots for the holy water. On the Ground, within the rails is an old stone, with this inscription : Orate pro anima magistri, Roberte Lovell,' (I am informed he was Lord of Skelton, whose eldest son being unfortunately slain, as he was playing at football, it devolv'd to others,) qui obiit xxiv. die Julij, et Anne uxoris ej us, quae obiit xxv. die Martis, M ccccxxi.' *
* Gent's History of Ripon.
Exterior.
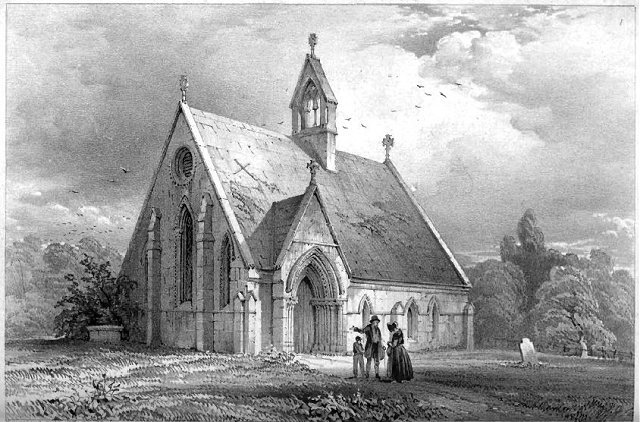 The exterior view presents the appearance of a Church which combines almost every feature peculiarly characteristic of the early English style of Gothic Architecture.† One high pitched roof embraces the whole building, marking by the position of the Bell-gable the internal division of Nave and Chancel. Each feature of this Church deserves a special notice.
The exterior view presents the appearance of a Church which combines almost every feature peculiarly characteristic of the early English style of Gothic Architecture.† One high pitched roof embraces the whole building, marking by the position of the Bell-gable the internal division of Nave and Chancel. Each feature of this Church deserves a special notice.
† The Early English style of Gothic Architecture prevailed during the thirteenth century, according to Rickman about 118 years, Mr. Whewell thus describes the characters of this style :-" The base consists of a hollow between too rounds with fillets, with a very marked horizontal spread of the lower part : the capital is no longer as in the Norman, a carved and sculptured mass, with a thick square abacus above, but is a graceful bell, with foliage tending upwards, and curling in an extremely free and elegant manner; the abacus becomes round, with a characteristic profile, and thus loses that appearance of a termination to the vertical members which it had before exhibited. The mouldings of the arch consist of rounds and deep hollows, producing very strong lines of shadow, and have a continuous and carefully marked section. These bases, capitals, mouldings, sections of piers, of window sides, of strings, and other similar features, are quite as constant in their occurrence as the pointed arch, and much more characteristic; and no view of the formation of the Gothic style at all touches the really important part of the subject, which does not take account of these circumstances."The arches used in this style, were the lancet, the equilateral, and the obtuse angled ; but the two former were most prevalent in large buildings, the latter in small country Churches. In the early part of this style, during what may be termed the period of transition, the semicircular arch is not unfrequent, an instance of which we find in the north side of the choir of the Church of St. Bees. There is a great prevalence of long slender and detached shafts, as in the windows of the E. and W. ends and door of Skelton Church, which shafts are divided by bands. The circular or Catherine window of this style was very beautiful. The characteristic ornament of this style is the toothed, though sometimes found In conjunction with the zig-zag or chevron, which was peculiar to late Norman work. Of the toothed ornament, Skelton Church is a very striking and beautiful example. The doorways of this style were sometimes divided by a shaft, as in the South transept of York Minster, whilst at other times they consisted of one opening, as in the South doorway at Skelton. In the early stages the lancet arch-headed window, very long and narrow, prevailed; frequently two, three, or more of these, were connected together by dripstones, the middle one longer and higher than those at the sides. At a later period, the wall which separated the lights became reduced to a mullion, and one dripstone embraced the whole. The roofs of this style were like those of Norman work, highly and acutely pointed. The interior vaulting or groining was often of stone, composed of few parts, usually quadripartite, with deeply moulded ribs having foliated bosses at the intersections. The Norman pinnacle now passed into the Early English spire, of which that of Chichester Cathedral is a fine example. The towers of this age are usually flanked by octagonal turrets, or square buttresses, and in most instances the details are particularly excellent. The buttresses now used were deeper but narrower than those in the Norman period, and were divided into stages, and terminated in a triangular head, with frequently a small cross, flower, or other ornament on the point, but rarely amounting to a pinnacle, until very late in the style. They were placed at the angles or corners, but not diagonally as in the later styles. Flying buttresses were now introduced. The sides of windows and doors were rendered ornamental by the free application of detached shafts, (as in Skelton Church). Arcades were common. The piers generally consist of a central column surrounded by slender detached shafts, all united by horizontal bands or fillets under one capital; though in small Churches, a plain multangular pier will be frequently found. Parapets were used in this style, generally plain, though sometimes pannelled. Battlemented parapets began to be used. Sometimes an horizontal parapet is used, pierced with trefoils, and supported by a corbel table.
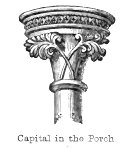
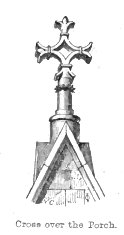 This Door is deeply splayed with numerous shafts on either side, the alternate ones being different. The capitals of many of these shafts are supposed to have been borrowed from the Minster at York, and to consist of that ornament which derives its name from the plant Geum rivale. In the twelfth and thirteenth century, the lowly avens were prominently used. These with the laurel were most prominent. The avens of which the two in most common use were the geum urbanum and geum rivale, were exhibited in both sacred and regal ornaments. The three segments of the terminal lobe of the radical leaves gave it a place among the plants selected as symbols of the mystery of the Trinity. Geum is a medicinal plant, hence called in different countries, " The blessed herb,"-" Health of all the world,"-" Healer of the world,"-" Herb Bennet or Benet," i. e. Benedicta, Blessed. Thus the Geum used in ecclesiastical buildings might be at once symbolical of the Trinity, and of Him who healeth our infirmities. This plant, of which there are several species, belongs to the natural order Rosaceae ; according to the Linnaean arrangement to the class Icosandria, and the order Polygonia. The two species known in this country grew abundantly on the magnesian limestone, from quarries of which, the builders of this Church obtained their materials, and were thus able, as in the case of York Minster, not only to procure specimens, but also to observe the plant in the stages of its growth.* The bases of these shafts are very deep, and the architrave mouldings of that bold character peculiar to this style. The Doorway is finished with a triangular head or canopy, and surmounted by a Cross. On the north and south side of the Church are two doors, now blocked up.
This Door is deeply splayed with numerous shafts on either side, the alternate ones being different. The capitals of many of these shafts are supposed to have been borrowed from the Minster at York, and to consist of that ornament which derives its name from the plant Geum rivale. In the twelfth and thirteenth century, the lowly avens were prominently used. These with the laurel were most prominent. The avens of which the two in most common use were the geum urbanum and geum rivale, were exhibited in both sacred and regal ornaments. The three segments of the terminal lobe of the radical leaves gave it a place among the plants selected as symbols of the mystery of the Trinity. Geum is a medicinal plant, hence called in different countries, " The blessed herb,"-" Health of all the world,"-" Healer of the world,"-" Herb Bennet or Benet," i. e. Benedicta, Blessed. Thus the Geum used in ecclesiastical buildings might be at once symbolical of the Trinity, and of Him who healeth our infirmities. This plant, of which there are several species, belongs to the natural order Rosaceae ; according to the Linnaean arrangement to the class Icosandria, and the order Polygonia. The two species known in this country grew abundantly on the magnesian limestone, from quarries of which, the builders of this Church obtained their materials, and were thus able, as in the case of York Minster, not only to procure specimens, but also to observe the plant in the stages of its growth.* The bases of these shafts are very deep, and the architrave mouldings of that bold character peculiar to this style. The Doorway is finished with a triangular head or canopy, and surmounted by a Cross. On the north and south side of the Church are two doors, now blocked up.
* For more detailed information upon this interesting subject, the reader is referred to Browne's History of the Edifice of the Metropolitan Church of St. Peter's, York, p. &c. which will amply repay a careful study. Also to "the Appropriate Character of Church Architecture, by the Rev. G. A. Poole, M.A., Leeds." p. 118,
 On the South side of the Church are two narrow one light windows. On the North are three windows of the same description. On the East is an Early English window composed of three lights, all of equal height, flanked by two buttresses of the same date, and windows to give light to the aisles. On the West is a one light Early English window, similarly flanked by buttresses and windows. Round all the buttresses and windows, except the larger ones of the E. and W. ends, a continuous delicately worked tooth moulding, or string course runs.
On the South side of the Church are two narrow one light windows. On the North are three windows of the same description. On the East is an Early English window composed of three lights, all of equal height, flanked by two buttresses of the same date, and windows to give light to the aisles. On the West is a one light Early English window, similarly flanked by buttresses and windows. Round all the buttresses and windows, except the larger ones of the E. and W. ends, a continuous delicately worked tooth moulding, or string course runs.
The centre window in the E. end is composed of three lights of equal height. The jambs are faced with four detached banded shafts ; round the arches and down the extreme sides the tooth moulding runs. The side or aisle windows have no detached shafts, but are surmounted with dripstones, underneath which the tooth ornament is again found. The buttresses flanking the centre window are of three stages of unequal heights, and terminate with the apex of the window, and die in the wall. The buttresses placed at the right angles of the buildings are low, and finish in one stage with triangular heads.
The most remarkable feature here is the window placed in the centre of the gable, and which has received the name of VESICA Piscis. This is a term used by Albert Durer, in 1532, in his Elementa Geometrica, Book II p. 56. In his mode of describing a nonagon, he uses the words, " draw with the compasses three equal vesicas ;" and the term seems to be used with the usual familiarity as either the term circle or triangle.* The vesica piscis was the most common symbol used in the middle ages : we meet with it every where in religious sculptures, in painted glass, or encaustic tiles, and on seals: in the latter, that is in those of many of the Ecclesiastical Courts, and in that of the University of Oxford, the form is yet retained. In this symbolical figure we see the outline of the pointed arch plainly developed at least half a century before the appearance of it in architectoric form. And in that age full of mystical significations, the twelfth century, when every part of a church was symbolized, it appears nothing strange if this typical form should have had its weight towards originating and determining the adoption of the pointed arch.†
* See Gent's Mag., 1829, p. 4.
† British Critic, April, 1839.
The Nave window is of one light, and similar in its ornament to the Chancel window. The North and South windows are also similar to the corresponding ones at the East end. The gable is finished with a Vesica Piscis, though of inferior work to its correspondent already reverted to.
The roof of this Church is lofty and of excellent proportions, its E. and W. ends are terminated with a That a high roof is a most striking and beautiful feature in a church cannot be doubted. Who can behold the superb roofs of Ely, and Lincoln, and Salisbury without admiration ; and who does not perceive how important a part they form in the general contour of those almost divine compositions? In Early English, and probably also in Decorated Churches, the pitch of the roof should be not less than an equilateral triangle; in the former, the ancient architects sometimes even exceeded this standard. But the usual proportion of modern times, is that of a triangle whose sides are about two-thirds the length of the base. It were much to be wished, that our modern architects considered this subject more attentively.*
*For some excellent remarks on this subject, see Ecclesiologist, vol. i, pp. 71-73.
 From the point of union between the Nave and Chancel, a light and elegant Early English bell-gable rises, and terminates with a cross of the same style. The opening of the gable is divided by a slender shaft, forming two arches, and the recess above pierced by a small quatrefoil. In small churches the bell-gable is much more appropriate and economical than a tower. It may be made highly ornamental, and where, as in the case of Skelton, the roof is of a proper pitch, it will answer all the purposes for which the tower can be supposed to be built. The bells now hang in the roof of the church, and are hidden from the view : they would be much better removed into their proper position in the bell-gable.
From the point of union between the Nave and Chancel, a light and elegant Early English bell-gable rises, and terminates with a cross of the same style. The opening of the gable is divided by a slender shaft, forming two arches, and the recess above pierced by a small quatrefoil. In small churches the bell-gable is much more appropriate and economical than a tower. It may be made highly ornamental, and where, as in the case of Skelton, the roof is of a proper pitch, it will answer all the purposes for which the tower can be supposed to be built. The bells now hang in the roof of the church, and are hidden from the view : they would be much better removed into their proper position in the bell-gable.
Interior.
The interior of Skelton consists of a Nave and Chancel, with North and South aisles to both.
This window is beautifully enriched with banded detached shafts, and with the tooth moulding running down the jambs and soffit of the arch.
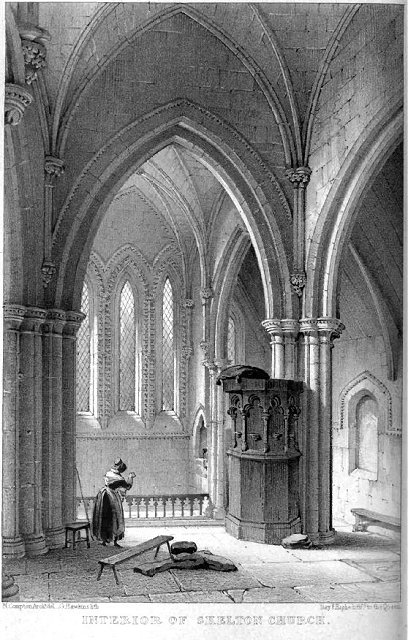 A Chantry was a sepulchral chapel, in which masses for the dead were chanted. In the twelfth century a practice prevailed, amongst wealthy and influential individuals, of bequeathing their bodies to some particular church for interment, and endowing altars for the exclusive purpose of having low or private masses said for the repose of their souls. The portion of the Church thus set apart, and which was generally the East end of one of the aisles, was denominated a chantry. A screen work, sometimes of stone, but generally of wood, called a parclose, commonly separated this from the rest of the building ; the Chantry had the usual appendages of an altar, viz. a piscina and aumbrie.* At the East end of the North and South aisles of Skelton Church, there have been two Chantries, the piscinas and aumbries similar to those in the Chancel still remain, whilst the altars have been removed, probably in or about the 2nd of Elizabeth, 1559, when an injunction was issued to destroy all altars, save the High Altar, which we now find remaining.
A Chantry was a sepulchral chapel, in which masses for the dead were chanted. In the twelfth century a practice prevailed, amongst wealthy and influential individuals, of bequeathing their bodies to some particular church for interment, and endowing altars for the exclusive purpose of having low or private masses said for the repose of their souls. The portion of the Church thus set apart, and which was generally the East end of one of the aisles, was denominated a chantry. A screen work, sometimes of stone, but generally of wood, called a parclose, commonly separated this from the rest of the building ; the Chantry had the usual appendages of an altar, viz. a piscina and aumbrie.* At the East end of the North and South aisles of Skelton Church, there have been two Chantries, the piscinas and aumbries similar to those in the Chancel still remain, whilst the altars have been removed, probably in or about the 2nd of Elizabeth, 1559, when an injunction was issued to destroy all altars, save the High Altar, which we now find remaining.
* Sometimes, as in York Minster, one or more common aumbries contained the sacred vessels ; and thus we do not find them accompanying the piscine in every chantry.
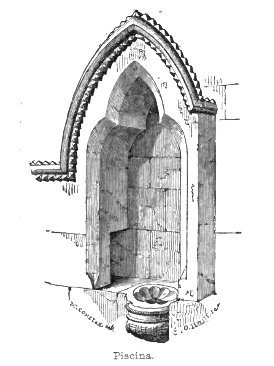 On the south side there is an Early English Piscina projecting from the wall, round the arch of which runs a moulding which is continued under the Chancel window. The basin is eight foiled, and has a water drain. Sometimes it took the name of lavacrum. Into this, after the priest washed his hands, which he was accustomed to do during the service, the water was poured, as also the consecrated elements, if by any means they had become defiled. Lavatory is a term frequently used, and on equally good authority, as in the contract for Catterick Church, " an awter and a Lavatory accordant ;" and in the catalogue of furniture for the Royal Chapel at Eltham, 6th Henry VIII., towels are mentioned " for the altar and for the lavatorie." In ancient missals the terms acrarium and lavacrum are also used as synonymous with Piscina.
On the south side there is an Early English Piscina projecting from the wall, round the arch of which runs a moulding which is continued under the Chancel window. The basin is eight foiled, and has a water drain. Sometimes it took the name of lavacrum. Into this, after the priest washed his hands, which he was accustomed to do during the service, the water was poured, as also the consecrated elements, if by any means they had become defiled. Lavatory is a term frequently used, and on equally good authority, as in the contract for Catterick Church, " an awter and a Lavatory accordant ;" and in the catalogue of furniture for the Royal Chapel at Eltham, 6th Henry VIII., towels are mentioned " for the altar and for the lavatorie." In ancient missals the terms acrarium and lavacrum are also used as synonymous with Piscina.
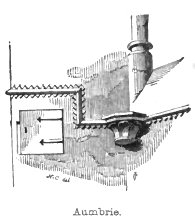 On the North side of the Chancel is an Aumbrie or locker, (now made use of for containing the parish registers,) in which the sacred utensils required for the celebration of mass, were kept. At the N. E. corner of the chancel wall is a bracket, probably used in former times for a light to stand upon. Such brackets are frequently placed near an altar for that purpose.
On the North side of the Chancel is an Aumbrie or locker, (now made use of for containing the parish registers,) in which the sacred utensils required for the celebration of mass, were kept. At the N. E. corner of the chancel wall is a bracket, probably used in former times for a light to stand upon. Such brackets are frequently placed near an altar for that purpose.
What has been said of the Window of the Chancel, might be repeated of this, with the exception before made, that this is only of one light, whereas the other consists of three. The ornament is deserving of the highest commendation. In short it is scarcely possible to conceive a Church, in which the ornament is more characteristic and beautiful. The Windows of the Aisles are all of the same character. 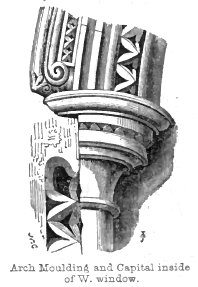
The Vaulting, which is modern, is of Early English character, and springs from brackets which rise a little above the capitals of the piers. The interior view of the Church will give a much better idea of it than any verbal description.
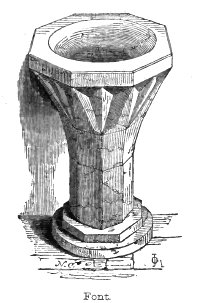 The Font early English and octagonal.
The Font early English and octagonal.
The accompanying illustration gives a correct idea of the construction of a Pier belonging to this style, which is composed of an insulated column, surrounded by slender shafts. These shafts are generally banded, as we have seen in the East and West Windows of this Church.
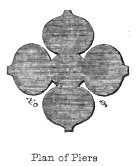 The work of restoration, which went on some few years since, did, by the re-pewing of the Church, very much diminish its architectural and ecclesiastical tone. It is impossible to enter it without feeling how much more characteristic the open stalls would have been, and how much greater the accommodation thus afforded.*
The work of restoration, which went on some few years since, did, by the re-pewing of the Church, very much diminish its architectural and ecclesiastical tone. It is impossible to enter it without feeling how much more characteristic the open stalls would have been, and how much greater the accommodation thus afforded.*
* In the floor of a Church there is 20 per cent., or one-fifth lost by the most economical pewing. " Before the Reformation no seats (or pews) were allowed, nor any distinct apartment in a Church assigned, to distinct inhabitants, except for some very great person." (Dr. Burn, Eccl. Law, vol. i, p. 258.) "what is the HISTORY OF PRES, but the history of the intrusion of human pride, and selfishness, and indolence into the worship of God? a painful tale of our downward progress from the Reformation to the Revolution : the view of a constant struggle to make Canterbury approximate to Geneva, to assimilate the Church to the Conventicle. In all this contest the introduction of pues, as trifling a thing as it may seem, has exercised no small influence for ill ; and an equally powerful effect for good would follow their extirpation."-See HISTORY OF PEWS, Camb. Camden Society. Stevenson, Cambridge.
The first register is in the year 1538, written in a book of vellum, which is headed with the following inscription : " This charge to register names was first given in ye. 30 year of Henry 8th. Anno. Dom: 1538, in ye. Ld. Abbott's Visitation holden at Byland. Jos. Darley then parson of Skelton Octob. 27th. 1538." This book contains regular entries of registers for upwards of 100 years, most of them being perfectly legible. There are deficiencies in the registers in years 1655 and 1656.
Colin Hinson © 2019
from
The Churches of Yorkshire
by W H Hatton, 1880
