Hide
The History of Birkin Church
hide
Hide
Hide
BIRKIN:
The History of Birkin Church
Source=h:/!Genuki/RecordTranscriptions/WRY/YorksChurchesWRY.txt
The church of
Saint Mary
Birkin
The Church of Birkin* is one which the lover of Ecclesiastical Architecture may think himself happy in having to describe : and the Parish, with its Preceptory of Templars at Temple-Hurste, would probably have equal interest to the Antiquary, with opportunity and patience to consult the records of that illustrious order. Into the latter branch of this subject, however, it does not fall within our province to search deeply, our chief business being with the Church.
*Birkin is somewhat remotely and inconveniently situated, four miles from Ferrybridge, and seven from Pontefract. The nearest railway station is at Burton Salmon, between Leeds and Selby.
We may note, however, that Birkin is thus mentioned in Domesday:-
" In Berchinge Aluric had one caracute of land to be taxed, and there may be one plough there. Gamel has it now under Ilbert. In the demesne one plough, and four villanes, and two bordars with two ploughs, and one mill of three shillings. Two acres of meadow, wood pasture, one mile long and half broad. Value in King Edward's time ten shillings, the same now. This land is said to belong to Esneid."
In the year 1152, the Manor of Temple-Hurste, (or Hirst,) in this parish, was given to the Knights Templars, by Ralph de Hastings, and confirmed to them by Henry de Lacy, as appears by the following document :-
" Archiepiscopis et Episcopis et omnibus filiis sanctae ecclesiae, tam presentibus quam futuris, Henricus de Laci salutem, et fideles orationes in Christo. Notum sit quod ego fratribus Templi Salomonis, pro salute animae meae et pro salute animae patris et matris mew, et parentum [fratrum ?] meorum, et antecessorum meorum,concessi donationem illam,quam Rodulfus de Hastinges illis fecit de terra me& de Hursta. Quare volo, quod illam terram, tam libere, et quiete, cum omnibus perti-nentiis, teneant, sicut aliqua eleemosnia in Anglia melius et Tiberius tenent. Et sicut illorum carta, quam de Radulpho tenent, testatur. Et haze carta fait facta in praesentia fratris Richardi de Hastinges, apud Bruge. Testibus," &c.*
* Dugdale's Mon. Ang. VI., 841
The Templars afterwards established a Preceptory on the estate thus confirmed to them, and the history of the parish till the dissolution of the order, must, of course, follow that of the Templars.
This order, at once military and ecclesiastical, originated in the early part of the twelfth century (1118) in the voluntary association of nine knights, who took the monastic vow of poverty and celibacy, and under the patriarch of Jerusalem, devoted themselves to the protection of pilgrims journeying to and from the Holy City. By degrees their number and importance swelled, and their possessions were continually augmented by pious gifts and bequests ; while their valour and conduct as a military body, under perfect subjection to their own grand master, gave them an importance which was felt all over Europe. But with wealth and glory came pride and luxury ; and in their train a habit of life so far different from the spirit and purpose of their order, that they fell, not without reason, into evil repute. Their great offence, however, was doubtless their wealth ; and though a few individuals were convicted of gross crimes, and most shocking blasphemies, the judgment must be equally credulous and uncharitable that can believe the whole order to have been so degraded in morals, as it served the purpose of those who wished their destruction, to represent them. However, first in France, by Philip the Fair, and afterwards in all Christendom, by an ordinance of Clement V., the order was suppressed. Clement devoted their possessions to the Hospitallers, an order of knights equally with the Templars connected with the crusades : but the several crowned heads certainly indemnified themselves for the trouble of giving effect to the papal ordinance, by appropriating a considerable portion of the possessions of the suppressed order. The knights who were thrust forth from their preceptories, were distributed among various religious orders, and lived and died as penitents.
The fortunes of the Templars of Temple-Hurste exemplify this history. The Church seems to have been built at about the date of the grant to them by Hastings ; and, if so, doubtless chiefly at their expense, and by their direction. It is hardly probable, however, that the Parish Church of Birkin continued to be the Chapel of the Templars, after the Preceptory was instituted, five miles distant :* yet there is in the North wall of the Nave a recumbent cross-legged figure, and it is probable that the Parish Church is the burial place of one of the Knights, whose bones would have rested in the cemetery of the order at Temple-Hurste, had he been so happy as to die before the fall and disgrace of his proud community.
*We have not been able to learn whether there are any traces of a Chapel at Temple-Hurste. But we may here note, that there were two ancient Chapels in the parish, one of which has been lately replaced by a larger one.
But if this be only conjecture, at any rate the grant of the Preceptory at Temple-Hurste to Lord Darcy, instead of to the Hospitallers, sufficiently illustrates the motives of the monarchs of Christendom in the suppression of the order.
The next reign brings us to the Nonae Rolls, where the parish of Birkin is thus mentioned :-
Tar rl mr.
Cujq pochi vz Rogus de Brodecroft Ricus Carnevyll Wills fil' Ade Adam fil' Henr' Robtus fil' Ade Johs Ayre Johs Frankys Wilfs fil' Alani Wills Balcock Johs Chyldyong Rogus in le Lane & Johs fil' Ranulphi ad hoc jur' sup sacrm sun psentant p indentur' int. se & Priore & Franc' confect' & altnatim sigillat' qd nona garbaz vellez & agnoz de tota poch' valet hoc anno xxli to vend' p xl Mr' et non plus eo qd pventq dce existit in decis feni oblatibz mortuar' & aliis minut' decis cu dote ecce q valet p annu x mr It psentant qd no est aliquis mcator' imfra dcam poch' nec vivens nisi de agculta. *
* Nonarum Inquisitiones, p. 227.
| Temp. Instit. | Rectores Eccle. | Patron. | Vacat. | Permut. |
| 7 Kal. Apr. 1289 | M. Hugo Sampson | Arps. per lapsu eo qd. Adam de Everingham.* Excommunicatus | ||
| 4 Kal. Jan. 1289 | M. Hugo de Colvin, pbr. | Adam de Everyngham | ||
| 3 Non. Apr.1318 | Dns. Tho. de Everyngham acolitas | Dns Joh. de Everyngham, mil. | per mort. | |
| 12 Aug. 1349 | Dns. Job. de Lutryngton de Byrkyn | Idem | per resig. | |
| 10 Junii. 1350 | Dns. Job. de Knottingley | per mort. | ||
| 22 Junii. 1364 | Dns. Joh. de Clone Cap | Tho. Everyngham filiu g. Ev. mil. | per resig. | Pro eccla de Ravensuall. |
| 21 Junii. 1371 | Dns. Job. de Middleton | Robt. Leventhorp and tres al., &c. | per mort. | |
| 21 Novbr. 1380 | Dns. Joh. Barowe, pbr. | Dos Robt. de Surllington, mil. | per resig. | |
| Jan. 1394 | Dns. Tho. Toveton, Cap. | Joh.Everyngham, ar. | per resig. | Pro Eccla.deWath. |
| 11 Novbr. 1402 | Dns. Job. Clyfton | Dns Joh. Er. mil. per resig. | Pro Eccla. de Gamelston. | |
| 15 Decbr. 1403 | Dns. Tho. Wickeresley, pbr. | Idem | per resig. | Pro Eccla. de |
| 5 Febr. 1404 | Dns. Joh. de Seggefeld, pbr. | Idem | per mort. | Stokesley. |
| 9 Jan. 1412 | Dns. Rad. Hancocks, pbr. | Idem | ||
| 14 Jan. 1412 | Dns. Job. de Evryngham, pbr. | Idem | per resig. | Pro Eccla. de Byntworth Winton dioc. |
| 21 Mar. 1416 | Dns. Joh. Huland alas Pyncheware | Idem | per resig. | |
| 27 Jul. 1417 | Dns. Will. Merfyne, pbr. | Idem | per resig. | |
| 29 Jan. 1421 | Dns. vel Ric. Everyngham, disc. | Idem | per mort. | |
| 19 Maii. 1439 | Dns. Will. Cowper, Cap. | Will. Everingham, ar. | per resig. | |
| 15 Sept. 1455 | Dns. Tho. Riplay Cap. | Idem | per mort. | |
| 13 Mar. 1485 | Dns. Job. Meaux, pbr. | Dns Job. Everingham, mil. | per resig. | |
| 18 Mar. 1492 | Dns. Tho. Everyngham, pbr. | Idem | per mort. | |
| 24 Aug. 1503 | Dns. Will. Draycott, pbr. | Job. Ev. f. and h. Johis Ev., mil. | per resig. | Provic. de Doncaster. |
| 23 Sept. 1511 | Dns. Job. Hatton d gr. nigropont Epis. | Dos Joh.Ev.,mil. | per resig. | |
| 1516 | Dns. Ric. Huchonson, pbr. | Idem | per resig. | |
| 1 Mar. 1533 | Dns. Leonard Horseman, M.A. | Hen. Everingham, ar. | per mort. | |
| 23 Junii. 1551 | M. Joh. Goldinge | Assignati Henri Ev., ar. | per mort. | |
| Will. Brogden, Cl. | per mort. | |||
| 14 Novbr. 1588 | Sym. Robynson, Cl., S.T.B. | Will. Gascoygne, ar. per resig. | ||
| 12 Novbr. 1589 | Nic. Baytson, Cl., M.A. | Assignati perdte Willi. | per mort. | |
| 29 Mar. 1612 | Robt. Thornton, Cl., M.A. | Everingham Cressy, ar. | ||
| David Barnes | per privat. | |||
| 30 Septr. | 1662 Robt. Sorsby, S.T.B. | Rex, C. 2 | ||
| 20 Mar. 1664 | Robt. Thornton, Cl. | Everyngham Cressy, ar. |
*The Archbishop collated by reason of lapse, because the patron, Adam de Everyngham, was under excommunication for laying violent hands on F. de Eyton, clerk. He had afterwards letters of Absolution. "-Archbp. Sharpe's M.S. I, 89, quoted from Lawton.
Of Robert Thornton we learn from Walker's Sufferings of the Clergy, that he was expelled from his living of Birkin by the puritans, and barbarously used, being several times plundered, and at length tied to a horse's tail, and dragged in that manner to Cawood Castle. One David Barnes possessed himself of the living in 1655, but Robert Thornton, who survived the usurpation, returned to his ancient charge ; though not, as it should seem by the above catalogue, till it had been held for a time by Robert Sorsby.
Torre's Catalogue of Rectors is brought down to the present time by the following names :
| William Thornton, A.M.* | 1698 died æt.: 49 |
| William Aslabie, A.M., St. John's Col. Camb | 1718 died aet : 49 |
| Thomas Wright, A.M.,† St. John's Col. Camb King's Chaplain. | 1741 died aet : 72 |
| George Alderson ‡ | 1788 died aet: 88 |
| Valentine Green, A.M.,§ St. John's Col. Camb. | 1835 |
* The three Thorntons who appear in this catalogue, were Father, Son, and Grandson, as appears by a monument erected to their memory in the Chancel, by John Thornton, the son of the last. The epitaph concludes thus: "En Filium, Patrem, Avum, hujus Ecclesiae successive Rectores. Quorum in societate amaenitas facilisq : accesses, in amicitifides, in pauperes munificentia, in omnes hospitalitas studiumq : pads, ita suis dilectos reddiderunt parochianis, ut nomen Thorntonianum bene audiat."† Thomas Wright was a well known literary man, and intimate with Mason, Gray, Whitehead the poet laureate, Balguy archdeacon of Winchester, &c. It was from the rectory of Birkin, early in the morning, and probably from his bed, that Archdeacon Balguy wrote his refusal of the Bishopric which was afterwards accepted by Dr. Hallifax.
‡ George Alderson was G6 years in Birkin, 19 as curate and 47 as rector. He officiated 66 Good Fridays without a single intermission.
§ To Mr. Green the present Rector, the present Number of the Churches of Yorkshire is indebted for much valuable matter.
The Parish registers of Birkin seem to have met with treatment, during the great rebellion, as bad as that of the Rector. There are no registers remaining previous to 1649, and for many years subsequent they are sadly torn and defaced. On the very first page is an entry characteristic of the times, and rendered only too interesting by parallel events in our own days.
"Be it remembered that Robert Hinsley was sworne Register for ye Parish of Birkin upon ye twenty eight day of March, one thousand six hundred fifty and foure, for the Registring of marriages, birthes, and burialls, according to the late Act of Parliament, in that case provided.
JO: WARDE."*
* This Jo : Warde was a magistrate at Pontefract, before whom the Birkin marriages were at that time celebrated.
The Rectory of Birkin is rated at £36, in the King's Books, and at £1008, in the late Parliamentary Returns.
The Church.
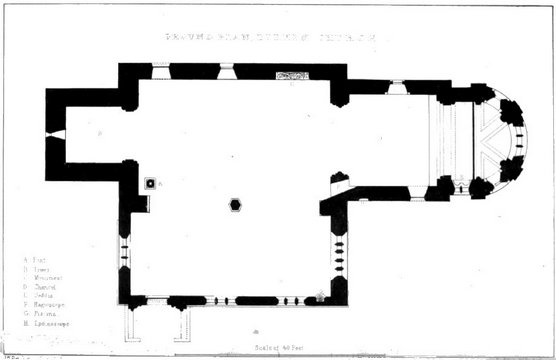 THE Church is dedicated to St. Mary, and consists of a Tower, Nave, Chancel and Apse, South Aisle, and Porch. Of these, the Nave, Chancel, and Apse, with the lower portion of the Tower, are of the original structure : the South Aisle and Porch have been added at a comparatively recent date ; but the original form of the Church is so well marked and so interesting, that we shall first of all describe its ancient appearance.
THE Church is dedicated to St. Mary, and consists of a Tower, Nave, Chancel and Apse, South Aisle, and Porch. Of these, the Nave, Chancel, and Apse, with the lower portion of the Tower, are of the original structure : the South Aisle and Porch have been added at a comparatively recent date ; but the original form of the Church is so well marked and so interesting, that we shall first of all describe its ancient appearance.
Exterior.
THE Tower, at the West end, was of two stories, square, without buttresses, basement mouldings, or string courses. The walls are three feet five inches in thickness, pierced with long narrow round headed windows, of about six inches external aperture, but splayed to two feet eight inches within.
The Nave extended on either side about five feet beyond the Tower, and was furnished with a North and South window, in general character resembling those which we shall have to describe more particularly in the Chancel, but without enrichment.
 The South Entrance, now removed to the South of the more modern aisle, and disfigured by a porch, is an elaborate and exquisitely beautiful specimen of Norman art. It consists of four concentric receding semicircular arches, resting on as many shafts, with enriched capitals, the three outer pairs standing in the angles of square-edged jambs, the last attached to the inner surface of the doorway. The mouldings of the arches are exceedingly rich, and sharply executed. The outermost is the pellet moulding, each pellet being filled with slightly sculptured devices, grotesque animals, circles and triangles interlaced, and the like. The second is the zigzag, the third the beak-head moulding : the ordinary beak-head is here and there exchanged for a whole bird, and for a man's head, long and attenuated, and the beard curling round the lower portion of the moulding, as the point of the beak ordinarily does. The inner arch alone is without enrichments.
The South Entrance, now removed to the South of the more modern aisle, and disfigured by a porch, is an elaborate and exquisitely beautiful specimen of Norman art. It consists of four concentric receding semicircular arches, resting on as many shafts, with enriched capitals, the three outer pairs standing in the angles of square-edged jambs, the last attached to the inner surface of the doorway. The mouldings of the arches are exceedingly rich, and sharply executed. The outermost is the pellet moulding, each pellet being filled with slightly sculptured devices, grotesque animals, circles and triangles interlaced, and the like. The second is the zigzag, the third the beak-head moulding : the ordinary beak-head is here and there exchanged for a whole bird, and for a man's head, long and attenuated, and the beard curling round the lower portion of the moulding, as the point of the beak ordinarily does. The inner arch alone is without enrichments.
These three mouldings recur again in the three windows of the Apse, and in an order which leads to the conclusion, that they were so arranged in the doorway that that which was considered the most beautiful should have the central place : for the pellet or exterior moulding of the doorway is used in the North East, and the zigzag in the South East window of the Apse ; while the beak-head, which is the interior of the doorway mouldings, is reserved for the East window of the Apse - that is, for the place of greatest honour. These remarks may seem trifling, but whatever directs us to the minor principles of taste of so remote ages, cannot be wholly without interest.
In describing the doorway of Birkin as it was, we may observe, that it was doubtless originally enclosed in the wide gable shaped mass of masonry,* so common in Norman doorways, which served to give the thickness to the wall necessary for the receding jambs and arches, in which their characteristic splendour consists. This contrivance is still more requisite in modern imitations of Norman, in which the walls are generally of very insufficient thickness ; but we do not remember to have seen an instance in which it is sufficiently applied.
*As at Adel, for instance, see No. I of the Churches of Yorkshire.
The Nave was lighted by two windows, one at either side ; as was also the Choir, or the first part of the Chancel, before the commencement of the Apse. The Chancel is entered to the South by a square-headed door, below a semicircular arch, which is filled up to the head of the doorway with masonry set diagonally.
The Apse is semicircular, and is pierced with three windows, the exterior mouldings of which have been already mentioned. The buttresses, within which the windows are placed, are square edged, and perfectly plain throughout, and die in the corbel table, which is supported by grotesque heads, and other devices. These were continued all round the ancient Church, with the exception of the Tower and the West end of the Nave. Nothing can be more perfect than the preservation of all the masonry and carving throughout the Church. The minutest details are almost as sharp as when they left the sculptor's hand ; a sufficient proof of the excellence of the stone, which is from the neighbouring quarries at Sherburn.
Having described the exterior as it was in its greatest purity, we must mention the additions and alterations which it has undergone.
The most important of these, and indeed the origin of all the rest, is the addition of a south Aisle, which was erected as a Chantry by the possessors of a mansion whose remains are still to be seen near the Church. The style of this addition marks nearly enough the date of its erection, i, e., about the latter end of the reign of Edward II., or the beginning of Edward III., and after the fall of the Templars. The first settlement of that noble fraternity in Birkin gave its original character to the Church : the revulsion in property which accompanied their fall, may have given an impulse and a colour to later additions.
This Aisle extends the whole length of the Nave, and has been added to it by throwing down the South wall, and supplying its place by a single pier and two arches, above which is an embattled wall, just appearing over the roof. There are no buttresses or pinnacles. The basement moulding is good, and surmounted by the roll moulding, so distinctive of the decorated style. There are two windows in the South wall, and one at the West and at the East. The former square headed, and of three lights, filled with flowing tracery. The dripstones fall from the parapet moulding, and are terminated with heads. The East window is of five lights, the West of only three : the latter triangular headed, the former of a much depressed and ill-shaped four centred arch.*
*This especially deserves notice, because the four centred arch seldom appears except in the latter specimens of the succeding style.
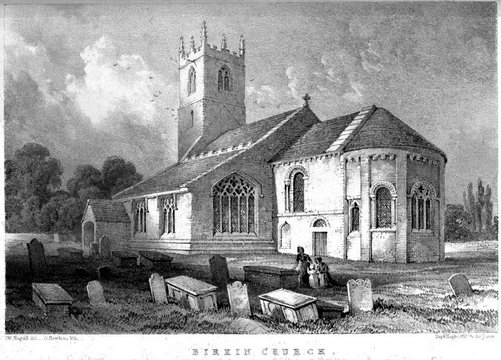 There is, if we mistake not, a peculiar interest in this Chantry at the present moment, when the appropriate restoration of the Chapel on Wakefield Bridge is become an important question : for it seems to have been built at about the same time with that Chapel, and though very. inferior in splendour and details, yet to have some points in common with it ; especially the South windows, with their square heads, and their labels falling from the parapet moulding. Is it not probable that advantage may have been taken of the presence of the Architect who executed the more splendid, in the erection of the inferior, work ?
There is, if we mistake not, a peculiar interest in this Chantry at the present moment, when the appropriate restoration of the Chapel on Wakefield Bridge is become an important question : for it seems to have been built at about the same time with that Chapel, and though very. inferior in splendour and details, yet to have some points in common with it ; especially the South windows, with their square heads, and their labels falling from the parapet moulding. Is it not probable that advantage may have been taken of the presence of the Architect who executed the more splendid, in the erection of the inferior, work ?
The noble doorways of the Norman period have often been preserved, when the rest of the buildings have been destroyed or remodelled, and in some cases they have been removed " carefully, stone by stone. This seems to have been the case with the West door of Kenilworth Church, Warwickshire ; and with the South door of St. Margaret's Church, York :* it was certainly so with that at Birkin, which was originally on the South wall of the Nave, and is now removed to a corresponding position in the Aisle. Unfortunately, a modern porch has been erected over it, which entirely hides it from without, and cuts off part of the upper portion.
* The Norman doorway of Sherburn Church, near Birkin, has been removed in like manner, but the character of the arch is wholly changed by a different arrangement of the masonry, so that it is now pointed, instead of semi-circular: and heraldic bearings have been introduced on shields, substituted for the original capitals of the shafts in the angles of the jambs.
At the same time that the Aisle was built, the East window was filled with decorated tracery; and, we are sorry to add, that the shafts were cut away from the exterior : a sacrifice to the prevalent taste, which deserves no better name than a mutilation, though perpetrated in the palmy days of gothic art. A window was also inserted, of two lights, which appears a little to the East of the Choir in the exterior view of the Church ; and the ogee head seems to indicate that a low window, now filled up, at the West end of the Choir, was then added. This window is rather puzzling. To give light to the Choir it was not wanted. It was perhaps what the Cambridge Camden Society has called a Lychnoscope, intended for the convenience of the person set to watch the paschal candle, burning on the Altar.
When a South Aisle had been added to the original plan, the Tower of two stories was disproportionately low : another story therefore was added at some subsequent period, having four windows of two lights, an embattled parapet, with eight crocketed pinnacles, and four gurgoils.
The weather mouldings show that the pitch of the roof has been lowered throughout the Nave and Choir : and to conclude the notice of external alterations, a very rude doorway has been cut out in the North of the Nave, and the window in the same wall has been utterly despoiled of all character, and glazed with square panes.
Interior.
The accompanying interior view gives the Church of Birkin precisely in the state in which it stood originally, with the exception of the Altar rails, - the Hagioscope, which was rendered necessary by the erection of the South Aisle, - and the filling up of the East window with decorated tracery. This addition to original Norman windows is not rare,* and it is obvious how much better the flowing lines of the fourteenth century harmonise with the circular head of the Norman arch, than the perpendicular and horizontal mullions and transoms of the next period.
* The same addition has been made to the Eastern window of Peterborough Cathedral; and, which is more in point, from the district in which it occurs, to the windows in the West front of Kirke tall Abbey.
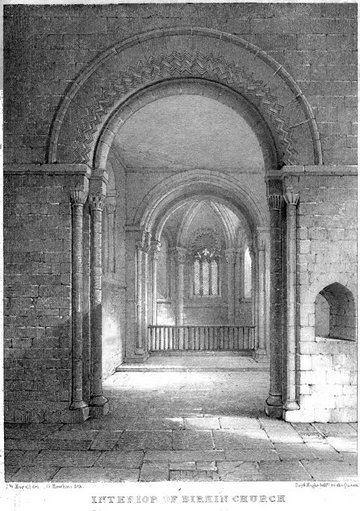 It will be seen at a glance that the general arrangement of Birkin Church is the same (with the material addition of a Tower) with that of Kilpeck ; of which Mr. Lewis has given faithful drawings, and to which he has applied his interesting, but somewhat too minute symbolical interpretation. We have the Nave, the Chancel, and the semi-circular Apse, with its three windows, and its groined vaulting.
It will be seen at a glance that the general arrangement of Birkin Church is the same (with the material addition of a Tower) with that of Kilpeck ; of which Mr. Lewis has given faithful drawings, and to which he has applied his interesting, but somewhat too minute symbolical interpretation. We have the Nave, the Chancel, and the semi-circular Apse, with its three windows, and its groined vaulting.
Nothing can be more imposing than the effect, on first entering the Church. If the South Aisle were away (and it formed no part of the original design) it would be impossible not to direct one's eyes eastward, to the Altar. The windows in the Nave and Chancel are high above the heads of the worshippers, and though narrow in their external aperture, so widely splayed, that sufficiency light is thrown in without the eye being arrested by the direct light of the day, which is seen streaming in only at the East, -the actual and symbolical source of light to this lower world. We of course suppose the pulpit, and pews, and Altar rails away, when we say that every thing tends to represent this window, and the Altar which it surmounts and adorns, as enshrined within the remaining portions of the Church. Over it the groinings of the Apse gracefully diverge ; over it the outer arch of the Apse, and again the Chancel arch at a greater height and distance is thrown : and as is usually the case, all the enrichment of the latter is on the West face, where it can be seen by one looking Eastward. And it is not unimportant to observe, that the zigzag moulding over the East window, is precisely that which is best adapted to receive the light with full effect, and to give a character of irradiation to all around it. The Altar is approached by four steps, one without, and three within the Apse.
Not that the view Eastward is the only one that is destroyed by late arrangements. The Tower Arch was once a beautiful counterpart to the Chancel Arch ; not so rich, of course, but scarcely less wide or lofty : but the parishioners felt the cold air sweeping over their bare heads from the West, and instead of thoroughly repairing the belfry floors and windows, they blocked up the Tower Arch, and erected lofty skreens behind their pews. The flat plaistered ceiling, too, doubtless adds as much to the comfort as to the beauty of the Church.
We know of nothing else that need be added to the interior view, to convey a full impression of the character of that portion of the Church which it represents, except that the East window was once filled with painted glass, of which fragments remain, which have evidently been canopies over figures of saints. The saints themselves were doubtless thrust out at the same time with Robert Thornton the Rector. In the window of later insertion in the South of the Apse, is a single shield. Azure, semee of fleur de lis, a lion rampant or : impaling ; azure, a cinquefoil argent.
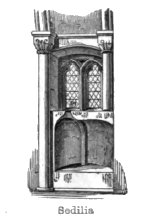 Beneath this window two stone seats have been very rudely cut in the wall. They are not of the original design, for one of the columns supporting the groinings of the roof is cut away to admit them. They seem to have been left unfinished.
Beneath this window two stone seats have been very rudely cut in the wall. They are not of the original design, for one of the columns supporting the groinings of the roof is cut away to admit them. They seem to have been left unfinished.
The Altar stands where it always did, a little removed from the wall : but a chest containing music for the singers, and other things which indicate that laymen habitually trespass within the altar rails, stands Eastward of the Altar itself.
A very few words will sufficiently describe the rest of this Church.
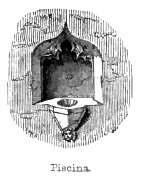 The South Aisle is separated from the Nave by a single octangular pier, and two pointed arches springing from the extreme portions of the old South wall, not removed. The terminations of the bevelling of these portions of the wall deserve to be noticed. There are three brackets nearly as high as the tops of the windows, with grotesque decorations, in the South wall, of which it would be difficult to devise the use. There is also a Piscina, the ornamental portion of which is best displayed in the accompanying drawing.
The South Aisle is separated from the Nave by a single octangular pier, and two pointed arches springing from the extreme portions of the old South wall, not removed. The terminations of the bevelling of these portions of the wall deserve to be noticed. There are three brackets nearly as high as the tops of the windows, with grotesque decorations, in the South wall, of which it would be difficult to devise the use. There is also a Piscina, the ornamental portion of which is best displayed in the accompanying drawing.
The Font occupies its proper place in the Nave, just within what was the original door-way. It is worthy of no description, and the legend which perpetuates the names of the donors, or those who bore office in the Church at the time it was made, show that it belongs to an age in which the catholic habit of merging self in devotion, was antiquated.
* Perhaps the following Inscription may be worth transcribing, as the production of the lamented Whitehead, though certainly not for its own sake :
DAUGHTER OF THOMAS HILL, OF CHIPPING WYCOMBE, BUCKS, ESQ., WIFE OF THOMAS
WRIGHT, RECTOR OF THIS PARISH, WAS BORN APRIL 27th, 1711, MARRIED
FEBRUARY 22ND, 1742-3, DIED 23nn DAY OF FEBRUARY, 1783.
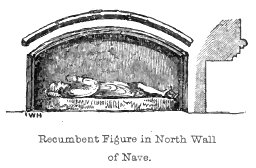 The only Monument worthy of remark for its architectural features,* is that already mentioned in the North wall of the Nave. It is a recumbent figure, cross-legged, but unarmed, with the hands closed in prayer, bare headed, and habited in a loose robe, bearing no insignia of rank or order and tempting the suspicion that it is a penitential garment. The roll moulding over the recessed aperture in which it stands agrees with the presumption that lie who lies beneath departed in the faith after the dispersion of the Templars ; and we may be excused for suggesting the probability that here rests, undisturbed now by the obloquy which has fallen on his noble order, and not the poorer for the spoliation of Temple-Hurste, the Preceptor, or some noble brother of that ancient Preceptory.
The only Monument worthy of remark for its architectural features,* is that already mentioned in the North wall of the Nave. It is a recumbent figure, cross-legged, but unarmed, with the hands closed in prayer, bare headed, and habited in a loose robe, bearing no insignia of rank or order and tempting the suspicion that it is a penitential garment. The roll moulding over the recessed aperture in which it stands agrees with the presumption that lie who lies beneath departed in the faith after the dispersion of the Templars ; and we may be excused for suggesting the probability that here rests, undisturbed now by the obloquy which has fallen on his noble order, and not the poorer for the spoliation of Temple-Hurste, the Preceptor, or some noble brother of that ancient Preceptory.
It ought to be added, that very few Norman edifices more loudly invite, and would more abundantly repay judicious restoration, than the Parish Church of Birkin ; and that a case seldom occurs, in which the work would proceed with greater assurance that the genuine features of the structure are being replaced.
This description of Birkin Church was read by the Rev. George Ayliffe Poole, at a meeting of the Committee of the Yorkshire Architectural Society.
THESE WERE THE LIMITS OF A LIFE OF INNOCENCE, INVARIABLY CONDUCTED BY GOOD SENSE, AND VIRTUE. HUMANITY EXTENDED THROUGH EVERY PART OF IT, AND CHARITY WAS BOUNDED ONLY BY ABILITY.
A Wife, the tenderest, truest friend, lies here,
Long known, long loved, and still, though lifeless, dear;
Who, to each serious virtues solid power,
Joined the sweet talents for the social hour;
Quick judging sense, with candour for its guide,
And easy mirth, that knew not to deride.
This poor return a heart-struck Husband pays
For all earth's comforts and for length of days :
Oft did her anxious cares, alas how vain !
Preserve that being he now drags with pain :
Ev'n to the last, his sinking frame to save
She strove, and sunk before him to the grave.
He feels his loss, his doom on earth foresees,
Yet dares not murmer at his God's decrees;
But joyless, helpless, hopeless, lingers on,
And cries with trembling awe, " Thy will be done"!
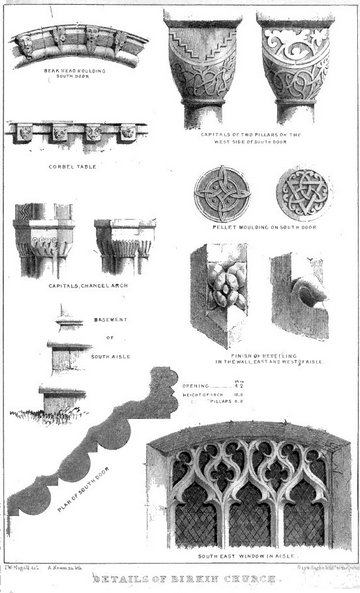
Colin Hinson © 2019
from
The Churches of Yorkshire
by W H Hatton, 1880

