Hide
The History of Adel Church
hide
Hide
Hide
ADEL:
The History of Adel Church
Source=h:/!Genuki/RecordTranscriptions/WRY/YorksChurchesWRY.txt
The church of
Saint John the Baptist
Adel
THE present Adel is termed Adhill in the Liber Regis, which probably gives the true etymology of the word, the Hill of Ada, the first Saxon colonist of the place. In Domesday Book mention is made of Adele, and the record of the parish was as follows :
" Terra comitis Mortoniensis In West Reding
" In Hardingtune h~b Aluuard i Man. de iii Car. 7 ii bov. & dim. ad ~gld. ubi nc' poss. esse iii Car. Ricard ht de Comite. Ibi i vills. cu' ii bov. arans 7 ii Acr. prati st silva past ii q u lg & ii lat. Tot. man' i leug. l~g 7 iiii q u. lat. T.R.E. val. xxv sol.
"In Adele ipse Aluuard h~b i Man. de i Car. 7 dim. ad g~ld ubi poss. e'e' ii Caruce. Ricard ht & wast. est. Silva past. i. Leug. l~g 7 i lat. T R E val. x. sol.
" In Cucheric ipse Aluuard h~b i Man de iii Car. ad gld. ubi nc' poss. ee iii Caruce. Ricard ht. Silva past iii u lg 7 tt~d lat. Tot man. dim. leug. l~g u iii u lat. T R E val xx sol. m°. vast e'.
" In Burheduru ipse Aluuard lib i Man sine paula de ii Car ad g ld 7 ii Caruce poss. e'e' Ricard' he pet acr. iii. 7 Silva minuta. Tot man iiii q 74 In g 7 tud lat. T R E val. xx sol. m° wast est.
" In GEDOPC ipse Aluuard h~b i man sine Paula de i Car. ad gld quam potest arare i Car Ricard' he. ibi iii Acr. prati. Silvat past iii u l~n g & dim leug. lat T R E val' x sol modo wast est.
" On this representation, it is to be observed that all these manors had antecedently been the property of Alward, a Saxon; that they alone in the West Riding had been granted by the Conqueror to Earl Morton ; that they had by him been subinfeuded to one Richard ; and that they exclusively constitute the present parish of Adel."
Adel was a station, of which the Roman name, unless it be retained in the Burgdurum of Domesday, has utterly perished. It was seated on the line of a cross iter, beginning at Castleford, and passing near Whitkirk, Cookridge, Burley, Ilkley, and to Ribchester. This road connected the two great lines of march on the east and west side of Roman Britain. We may here observe that Roman roads were of two kinds. The main lines were called 'viae stratae', or paved roads, hence called streets; such were the Watling street, the Foss way, the Ikenild street, the Ermin street. From these principal roads there were many branches, called 'cross iters'. On one of these Adel was situate.
On the slope of the hill north from Adel, a Roman camp had always been conspicuous, but within a few years, the whole of the common having been thrown into cultivation, the site of the Roman town eastward from the camp, with vestiges of buildings forming streets, and several other remains have been discovered. Among these are three altars, one of which only has been inscribed (to the goddess Brigantia,) several Roman querns, and one rude stone, with the membrum virile, and these words engraved with the point of a pick-axe, Priminus mentla. These remains are now in the possession of the Rev. George Lewthwaite, B. D., Rector. It is probable that the parish of Adel originally formed part of the parish of Leeds, and that it was detached in the reign of Henry I. The several hamlets enumerated in the parish of Adel were Brerehagh, Ecop, Burdur, and Ardyngton.
Athill, alias Adle, or as we think more properly Adel, is a rectory in charge, valued in the king's books at £16. 3s. 4d. per annum.
The succession of incumbents is as follows, for which we are indebted to the " History of Loidis and Elmete."
| Temp. Instit. | Rectores Ecclesiae. | Patroni. | Vacat. |
| Pr. & Contus Ste Trint. Ebor | |||
| 3 Kal. Deebr. 1242 | Dns. Robt. Normannus, Cl. | iidem | |
| 3 Non. Novbr.1300 | Dns. Ric. do Wynton, Pbr. | A Ep'us p. lapsum | p'mort. |
| 6 Kal. Junii 1303 | Dns. Rog, de Huntington, Pbr. | Pr. & Contus Ste Trin. | |
| Dns. Rad. de Stokes | iidem | p'resig. | |
| 2 Non. Aug. 1309 | Dns. Robt. de Ribston, Pbr. | iidem | |
| 3 Non. Maij 1314 | Dns. Robt. de Ryston, Cl. | iidem | p'resig. |
| 3 Non. Decbr. 1317 | Dns. Tho. de Hemyngburgh, Cl. | iidem | |
| 17 Kal. July 1339 | Dns. Joh. de Scorthingwell, Cap. | Rex &c. E. 3 | p'mort. |
| 7 Kal. Oct. 1341 | Dns. Job. de Codyngton, Cap. | idem Rex | p'resig. |
| 16 Oct. 1343 | Dns. Adam de Lymbergh, Cl. | idem Rex | p'resig. |
| 22 Novbr. 1348 | Dns. Galfr. de Langeton, Pbr. | idem Rex | p'mort. |
| 2 Oct. 1349 | Dns. Will. de Winterton, Cl. | idem Rex | |
| Dns. Will. de Langetoft, Cap. | idem | p'resig. | |
| 25 Oct. 1373 | Dns. Rad. de Clyfton | idem Rex | p'resig. |
| 2 Mar. 1375 | Dns. Tho. de Halton, Pbr. | idem Rex | p'mort. |
| 7 Oct. 1391 | Dns. Will. Baxter | Rex R. 2 | p'resig. |
| 26 Maij 1412 | Dns. Will. Catelyn, Cl. | Pr.& Contus Sti Trin. | p'resig. |
| 7 Novbr. 1426 | Dns. Job. Mountfort | iidem | p'resig. |
| 14 Aug. 1432 | Dns. Robt. Laton, Pbr. | iidem | p'mort. |
| 29 Oct. 1450 | Dns. Tho. Cartwright, Pbr. | iidem | p'resig. |
| 10 Junii 1458 | Dns. Ric. Sawer, Pbr. | iidem | p'mort. |
| 24 Aug. 1467 | Mr. Will. Brande | Colla A Ep'i &c. | p'resig. |
| 20 Junii 1470 | Dns. Tho. Wilkynsone, Cap. | Pr. & Contus Ste Trin. | p,mort. |
| 7 Maij 1497 | Mr. Will. Davy, M.A. | Assigna Prioris, &c. | p'mort. |
| 4 Mar. 1515 | Dns. Job. Twyford (alias Colyns) Pbr. | iidem assig. | p'mort. |
| 29 Mar. 1526 | Mr. Walt. Wright, Deer. B. | Pr. & Contus &c. | p'mort. |
| 21 Maij 1529 | Dns. Joh. Grenehode, Pbr. | iidem | p'mort. |
| 4 Aug. 1536 | Mr. Will. Ermysted, S.T.B. | . Assignati Prioris, &c. | |
| 12 Febr. 1537 | Mr. Will. Armested, Cl. | H. 8. Rex. | |
| Mr. Phil. Brode | p'mort. | ||
| 4 Novbr. 1551 | Dns. Tho. Pepper, Cl. | Dec. & Capit Eccle Xt. Oxon. | p'mort. |
| 28 Aug. 1553 | Dns. Cuthbt. Wythame, Cl. | Mar. Regina | p'mort. |
| 5 Sept. 1581 | Ric. Webster, Cl.* | Eliz. Reg. | p'mort. |
| 23 Maij 1606 | Robt. Tomson, Cl.† | Wm.Arthington &c. | p'mort. |
| 13 Jan. 1627 | Robt. Hitch, Cl. M.A. afterwards D.D. | C.1. Rex p. lapsum. | |
| - Breary, L.L.D. | |||
| Inducted | |||
| Aug. 29, 1702 | Robert Jackson | ||
| July 24, 1737 | William Jackson | ||
| 1766 | Sandford Hardcastle, A.M. | ||
| 1788 | Henry Nicholson | ||
| July 13, 1809 | George Lewthwaite, B.D. the present rector |
* Ob. April 29, 1606
† Ob. Jan. 21, 1627.
The present patron of this church is Wm. Caruthers, Esq., of Arthington Hall, in the parish of Adel, and Dormont, In Dumfriesshire.
The Church is undoubtedly one of the most ancient structures in the county, and owes its preservation in a great degree to the retired situation in which it is built. From the appearance of the sculpture we should be inclined to give the date of its erection about A. D., 1140, and the name of Adel appears in characters of a date thereabouts. Also on one of the capitals in the chancel arch there is the figure of a man on horse-back, armed with a spear and shield encountering a lion or some monster, and from the armour in which he is clothed, the helmet and the shape of the shield, it is evident that it is of a date* coeval with the period when the celebrated Bayeux Tapestry† was worked to commemorate the conquest of the Normans over the inhabitants of this country. The helmet is conical, and has a protection covering the nose, the shield is of that sort usually termed heater-shaped.
With these observations we pass on to give a description of the Norman Church of Adel.
This Church, dedicated to St. John the Baptist, is situate in the parish of Adel, and county of York, and diocese of Ripon, and Archdeaconry of Craven. The ground plan consists of a chancel and nave. The length of the former is 26ft., and its breadth 17ft. 10in. : the length of the latter is 48ft. and breadth 21ft. 9in.
*This continued the same nearly down to A.D. 1200.† The Bayeux Tapestry is preserved at Bayeux in Normandy. It is two hundred and twelve feet long, and rudely worked in coloured worsteds, like a sampler. It is the best pictorial authority for the habits of our Norman ancestors, at the time of their conquest of England; and if not worked by the Conqueror's wife, Matilda, as currently reported, is certainly not a great deal later than that memorable event, and fully entitled to our confidence as a faithful representation of the habits, armour, and weapons of William and his followers.
Interior
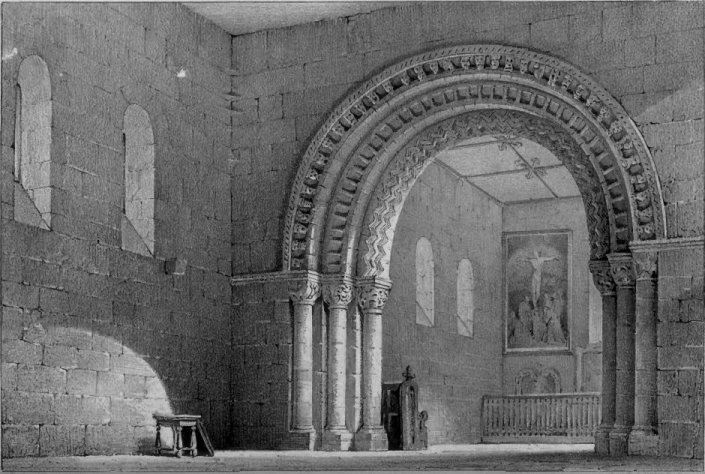 The East window is modern - Plantagenet or Perpendicular, with three lights, cinque foiled. In the East wall are still visible the original Norman narrow lights, blocked windows : the first is modern, three light ; the second, Norman, one light ; the third, modern, three light.
The East window is modern - Plantagenet or Perpendicular, with three lights, cinque foiled. In the East wall are still visible the original Norman narrow lights, blocked windows : the first is modern, three light ; the second, Norman, one light ; the third, modern, three light.
The only moulding within the Church is one in the north wall of the Nave of Norman character. Before we pass from the interior of this, in many respects beautiful sanctuary, we cannot help expressing a hope that the day is not far distant, when the present unsightly, inconvenient, and incommodious pews and huge pulpit and desk will be completely cleared away, and a return made to the more characteristic stalls and open seats of former days. Nothing, we are persuaded, could tend more to the real advantage of this Church, in every point of view. We shall have opportunity on many occasions to allude to the pews in Churches ; and, therefore, we content ourselves with this slight and imperfect notice.
Exterior.*
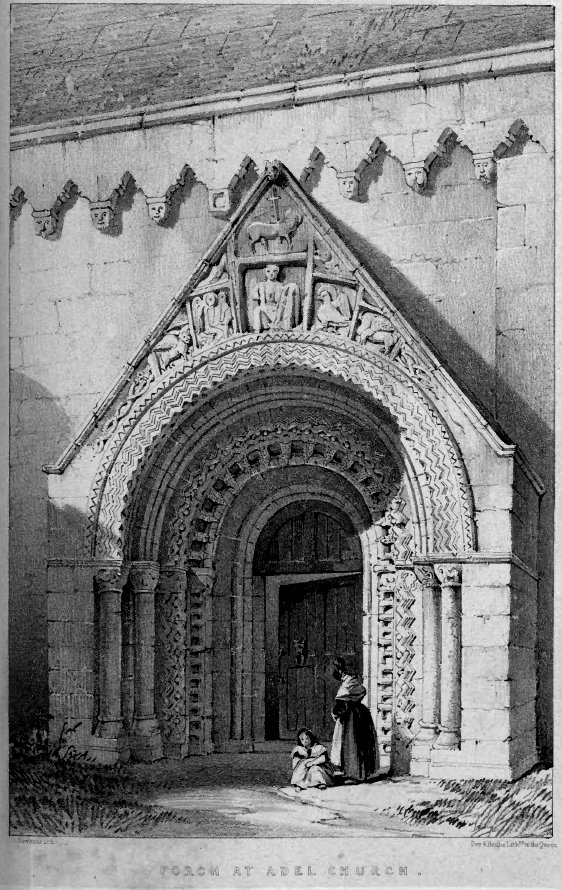
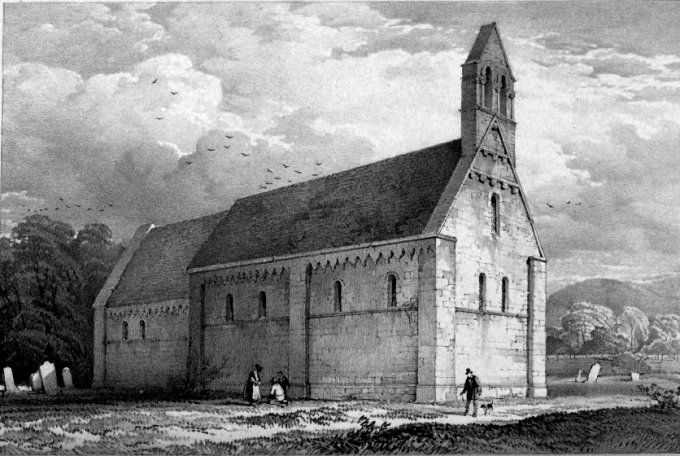 Passing from the interior to the exterior, our attention is immediately arrested by the elaborate and truly splendid doorway on the south side of the Nave. This Porch or rather Door, was, until lately, encumbered with an exterior porch. By the good taste of the Rector it has been cleared away. On the pediment, besides many fantastic devices, have been figures of the several persons of the Holy Trinity, the eye-balls of which are lead, and on the capitals, the names and symbols of the four Evangelists.
Passing from the interior to the exterior, our attention is immediately arrested by the elaborate and truly splendid doorway on the south side of the Nave. This Porch or rather Door, was, until lately, encumbered with an exterior porch. By the good taste of the Rector it has been cleared away. On the pediment, besides many fantastic devices, have been figures of the several persons of the Holy Trinity, the eye-balls of which are lead, and on the capitals, the names and symbols of the four Evangelists. 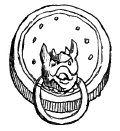 Besides the bull the word TAVRVS is still very distinct, and near it may be faintly traced SCVS LVCAS, or Sanctus Lucas. On the opposite side part of the word Johannes is also legible : these characters are later than the conquest. It would not be possible to convey to the reader any adequate description of the beauty of design marked in this elaborate specimen of Norman architecture. We must therefore pass on by merely directing attention to the views given of it in the present number of " the Churches of Yorkshire." The Door is not deserving of any particular notice. The Door-handle, however, is curious, as the accompanying illustration will chew. (Similar curious door-handles may be seen in Durham Cathedral, one of the Churches in York, and other places.)
Besides the bull the word TAVRVS is still very distinct, and near it may be faintly traced SCVS LVCAS, or Sanctus Lucas. On the opposite side part of the word Johannes is also legible : these characters are later than the conquest. It would not be possible to convey to the reader any adequate description of the beauty of design marked in this elaborate specimen of Norman architecture. We must therefore pass on by merely directing attention to the views given of it in the present number of " the Churches of Yorkshire." The Door is not deserving of any particular notice. The Door-handle, however, is curious, as the accompanying illustration will chew. (Similar curious door-handles may be seen in Durham Cathedral, one of the Churches in York, and other places.)
*The accompanying N. W. exterior view represents the church as it is supposed to have been originally constructed : our artist having omitted the vestry, and raised the roof of the church and nave to their original pitch. We hear with much satisfaction that it is in contemplation to restore the roof of the chancel to its true architectural character. This view represents the windows of the W. end as they appeared on the day of consecration.
The West end of the Church contains three windows, two of which are modern, the one in the hip is Norman of one light. In the Chancel on the South is a plain semi-circular headed door. This is what was called the 'Priest's door', and was always appropriated to his entrance. The buttresses project from the wall six inches : in breadth vary from three feet to four feet, and die in the Corbel Table. There is a Norman string course under the windows, which dies away in the buttresses.
The Corbel Table is ornamented with curious heads, and is very beautiful. 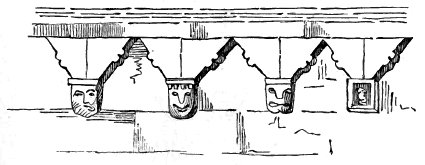
The stone of which the Church is built is fine grit. The Roof which has been lowered to its present pitch, has its original pitch marked out in the E. and W. gables. The covering of the Chancel is stone slate ; that of the Nave is lead.
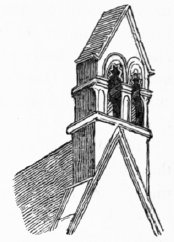 The Belfry contains two modern Norman arches, zigzag and shafted. The number of Bells is three ; they were recast by Mears, London, in 1839, and contain the following inscriptions :
The Belfry contains two modern Norman arches, zigzag and shafted. The number of Bells is three ; they were recast by Mears, London, in 1839, and contain the following inscriptions :
- Inscr. I. Glory be to God on high,
- Inscr. II. On Earth Peace,
- Inscr. III. Good will towards Men.
The only Evangelistic symbols are found in the pediment of the South door. The stained glass is of the date of A.D. 1601. The oldest register bears date A.D. 1606.
We conclude by observing that by some easy and judicious restorations, this church might be made one of the most beautiful of its class in the country; and we have little doubt that, under the skilful direction of its present Rector, it will shortly become such as the fondest lover of Christian architecture could desire. 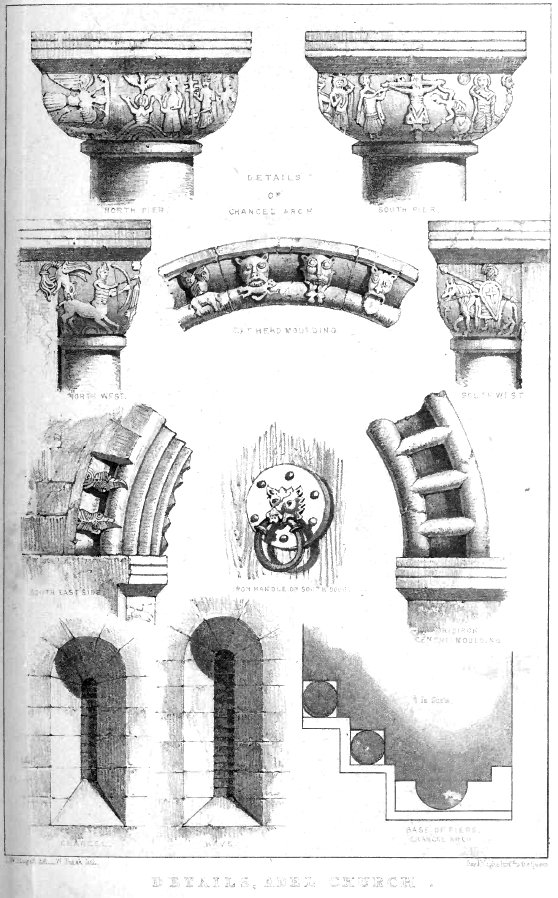
Colin Hinson © 2019
from
The Churches of Yorkshire
by W H Hatton, 1880

