Hide
The History of Nun Monkton Church
hide
Hide
Hide
NUN MONKTON:
The History of Nun Monkton Church
Source=h:/!Genuki/RecordTranscriptions/WRY/YorksChurchesWRY.txt
The History of
St. Mary's Church
Nun Monkton
St. Mary's Nun Monkton an augmented perpetual Curacy in the Wapentake of Claro, Deanery of Boroughbridge, Archdeaconry of Richmond, and Diocese of Ripon.
The name, " Monechetone," by which this village was known at the period of the Domesday survey, and which it still retains, seems to afford a clue to its earlier history; for its etymology fairly warrants the conjecture that it was the site or, at least, a part of the possessions of one of those monasteries, so many of which existed during the seventh and eighth centuries in this country, and perished in the terrible invasion of the Danes, A.D. 867. To the Domesday survey, however, we must look for the earliest authentic records of its history, and thence we learn, that it was one of the estates granted by the Conqueror to Osbern de Arches; that five thanes had there eight carucates of land to be taxed, and that there was land to as many ploughs ; that Hugh, one of Osbern's vassals, had there ten villanes with four ploughs, four acres of meadow, and half a fishery; that there was wood pasture one mile long and three quarantens broad, and that the whole was one mile long and half a mile broad ; that in King Edward the Confessor's time it had been valued at forty shillings, but was then worth but twenty-five." In another place it is stated, that "the men of Borgescire (now Claro) Wapentake alledged that four oxgangs in this township, of the land of Merlesuen, held by Osbern de Arches, belonged to Ralph Paganel."
In the following century, and during the reign of Stephen, William de Arches (a descendant of Osbern) and Ivetta his wife, founded here a priory of Benedictine nuns, in honour of the Blessed Virgin Mary, and endowed it with their whole estate in this township, half a carucate in Hamerton, and the churches of Hamerton, Thorp, and Askham Richard or West Askham. Their charter of foundation is lost, but a confirmation thereof by Henry Murdac, Archbishop of York, transcribed by Dugdale, from the Archiepiscopal archives, runs as follows :-
" Henricus Murdac, Dei grati? Archiepiscopus Eborum, universis sanctæ matris ecclesiae filiis ad quos praesens scriptum pervenerit, salutem in Domino. Notum sit universitati vestrae Willielmum de Arches, et Ivettam uxorem ejus concessisse et hac carts sua confirmasse Deo et sanctæ Marini et Matilda filiae suae et sanctimonialibus de Monketon ibidem Deo servientibus, totem terram suam in Monketon, scilicet sex carucatas terror in eadem villa; et dimidiam carucatam in Hamerton in puram et perpetuam elemosinam cum pertinentiis suis, et ecclesiam de Torp, et ecclesiam de Hamerton, et ecclesiam de Escham, et ecclesiam de Kirkby junta Useburn, quam Elias de Ho, per concilium et petitionem domini Willielmi de Arches, coram meipso concessit, et dedit eisdem sanctimonialibus, in puram et perpetuam elemosinam, cum omnibus pertinentiis suis. Harm antem elemosinam, caritatis intuitu, et pro salute anima nostræ, eisdem sanctimonialibus auctoritate nostra confirmamus omnino in proprios usus profuturum; quare volumus et firmiter praecipimus, ut eas habeant et possideant, libere et quiete, plenarie et integre et honorifice, salvis synodalibus et archiepiscopalibus. Omnes ergo quicumque hanc elemosinam et nostram confirmationem disturbant, maledictionem Dei et nostri semper incurrant. Hiis testibus Laurentio de Werkeworth, Thoma de Stotewayn, Magistro Roberto de Verdi, Wilhelm de Gozam, Magistro Everardo, Richardo Murdac, Richardo Cruer, Petro de Falcomberge, Herberto de Sutton, Odardo Comin, Willielmo de Rughford, Thoma de Northampton, Richardo filio Hugonis, Gilberto de Bellu, Richardo filio Wigonis, Jordan Maleherbi, Helia filio Radulphi, Octredo filio Gamelli, Laurentio filio Herlewyni, Roberto Pedefer, et multis aliis.*
Ex archivis Archispisc: Ebor: penes emus Registri custodem, fol : 137 a.
The church of Askham, mentioned in this document, was appropriated by the same prelate to the Prioress and nuns of Monkton, " and in recompense for the damage done thereby to the cathedral church of York, he resumed to himself an annual pension of two shillings at Pentecost, in the name of the church of Askham ; and also ordained a perpetual vicar, who should reside personally in the church and have the care of the parishioners' souls ; be presentable by the said prioress and convent, and have a competent portion out of the fruits, rents, and profits thereof: he further ordained that it should consist in these particulars, viz., in the tofts or messuages in the town of Askham, with their crofts, and five oxgangs of arable land in the fields thereof, and in quick and dead mortuaries; in the tithes of wool, lambs, calves, pigs, foals, mills, line, and hemp, in all oblations and quadragesimal tithes, and in other small tithes, rents, and obventions, arising from the altarage, &c. ; that the vicar should bear all ordinary and accustomed burthens, except the repairs or re-edifying of the chancel ; of which said burthen, as well as all other extraordinary ones, the prioress and convent were to bear two parts, and the vicar the third part, for ever."*
* Reg: Ebor: Melton, p. 181.
The year in which this appropriation was made is not named; it must, however, have been previous to 1153, since Archbishop Murdac died in that year. Its yearly value from Pope Nicholas' taxation, made A.D. 1291, appears to have been £6. 13s. 4d.
Subsequently, at different periods, this convent became possessed of lands at Acton and Bellingborough, in this county, messuages and lands at Cathale, tenements in Great Hamerton, lands, besides those already mentioned, in Kirk Hamerton, tenements in Newton, &c. ; the income derived from which will appear in the sequel. Amongst these, Tanner places the advowson of the church of Weshlcham, but this must have been alienated by the sisterhood prior to the dissolution, as there is no notice of it in the surveys made of their possessions before and after that event. In a charter, granted by Henry de Neville to the Canons of Marton, he says that he gave them all his manor of Woodhouses, except two oxgangs of land in Appletreewick, which he intended to give to the nuns of Monkton, but it does not appear that this intention was ever fulfilled.
The rectory of the chapel of Walton was granted to them at an early period, for " A. D. 1226, Walter Gray, Archbishop of York, confirmed the agreement made between Gilbert, sacrist of the chapel of St. Mary and All Angels, in York, and the prioress and nuns of Monkton, touching this chapel, with its appurtenances, and concerning one carucate of land and eight toils in the town of Thorp-Arch, then in controversy between them ; which was amicably settled in this manner, by authority of the Pope's letters and the Archbishop's consent, viz.: that the said nuns shall be bound to give, yearly, on All Saint's day, to the mother church of Thorp-Arch, two wax candles, weighing one pound each; and they, the said nuns, shall have and possess for ever all whatsoever they had as well in the town of Thorp-Arch as in the chapel of Walton, before this difference arose between them ; viz., they shall have the chapel of Walton and all tithes and obventions arising in the same town, with one toft there, to the chapel adjoining; also one carucate in the town of Thorpe, with all its appurtenances, and all the tithes out of the same growing; besides the milk, wool, calves, pigs, and all other tithes of cattle and of gardens, together with eight tofts in the town of Thorp, excepting a certain area which the said sacrist claimed to appertain to his mansion of Thorp, and which the said nuns should restore to him."*
* Rot: Maj : Walteri Gray, p. 7.
Of the prioresses of this convent very few names have been preserved. The first was, probably,
- Matilda, daughter of the founder. A century later (7 id : Oct : 1268) the name of
- Avice occurs. Some time before 1346,
- Alice de Thorp was prioress; for John de Thorp, canon of York and rector of Wetheringsett, by his will, dated 25th November, in that year, directed that his body should be buried in the conventual church of Monkton, with leave of the prioress, " juxta sepulchrum, dominae Aliciae de Thorp, nuper priorissæ dicti mon : juxta parietem borealem."*
- Margaret de Willesthorp was confirmed 13th Nov., 1365, and died 17th Angst., 1376, and
- Isabel Nevill succeeded her on the 20th of the same month.† A visitation of the convent took place shortly afterwards, on account of some disputes which had arisen between the nuns and one Matilda Dayvill, but of the result we are not informed.‡
- Margaret Fayrfax, who had been put in nomination when the above Isabel was elected (see note), succeeded her. Her name occurs in 1394, as one of the " supervisors testimenti" of Thomas Fayrfax, of Walton, and again in 1397, in a very unfavourable light. In that year a visitation of the priory was held by Thomas de Dalby, Archdeacon of Richmond, to inquire into the charges against her §
- Margaret Cotum. She died in 1421, and
- Matilda de Goldesburgh was elected her successor on Oct. 15th, On April 27th, 1424, she had fifteen nuns under her care.§
- Johanna Slingsby was prioress towards the latter part of the 15th century.
- Margaret is mentioned in 1514. Possibly she was the same as Margaret Wat whose tombstone yet remains in the church, and will be noticed in the sequel.
- Johanna was the last prioress. On the 7th July, she granted to Master William Wright, Alderman of York, and Ursula his wife, a lease of the church of St. George, at Naburn, near York, for ten years, at a yearly rent of £6. 13s. 4d., and on the 4th February following, she surrendered the priory to Henry VIII.
* Harl: MSS. 6972; f. 19.† " 17 Aug: 1376, ob: Margareta de Willesthorp. 20 Aug: 1376, Isabella Nevill eligitur priorissa dictae domus: electrics fuere numero xv, inter quos fuit quaedam Margareta Fayrefax quae a duabus nominabatur in priorissam sed Isabella Nevill habuit x suffragia."-Harl: MSS. 6978.
‡ Dies Mereur, prox : post festum S. Luciae, 1378, assignatur dies visitationis monialium de Monketon ob rixas inter moniales et Matildam Dayvill."-Ibid.
§ Objicitur contra priorissam quod utitur diversis fururis ac etiam gris furur. Item utitur velaminibus sericis. Item priorissa est bursaria. Item alienavit meremium in magna quantitate ad valentiam centum marc. Item frequenter habuit nimiam comitivam cum Johanne Monkton et invitavit eundem in camera sua, et frequenter utitur suppellitio absque mantello in choro et alibi contra formam habitue monialium et antiquam consuetudinem prioratus. Item moniales guae lapsae fuerint in fornicatione nimis faciliter restituit. Item licentiat moniales ad recipienda munera ab amicis suis ad sustentatidnem eorundem. Item Johannes Monkton per quem domus diu fuit scandalizata frequenter ludit cum priorissa ad tabulas in camera sua, et eidem servit de potu."
From these it is clear that the discipline of the convent was much relaxed, and the conduct of the prioress marked by great indiscretion ; yet the result of this inquiry shews that these grave charges were not fully maintained, for the following document, directed to them on the 8th July, merely enjoins upon them greater circumspection for the future in their intercourse with the chaplains of their convent, and with other clergy, and greater simplicity in their dress. Nor should it be forgotten that the convent had not long before been involved in litigation with one of their neighbours, a circumstance which renders it very probable that they had enemies who would be ready to seize every opportunity of injuring their reputation.
" Johannes Munkton, alias dictus Alanson, dominus Willielmus Aschby Capellanus, Willielmus Snowe, et Thomas Pape, non habeant colloquium nec comitivam vobiscum cum aliquae moniali domus vestrae absque ij monialibus senioribus et honestis sub pmna excommunicationis. Item non permittatis clericos prioratum vestrum frequentare absque causa rationabili.
" Item moniales infirmitate detentas ad infirmatorium accedere compellatis, et ipsis ibidem existentibus guae sunt necessaria de redditibus ecclesiae de Askham, ac hujusmodi usum domui vestrae appropriator faciatis debite providere.
" Item quod non utantur de caetero pannis sericis et praecipue velis sericis net preciosis furraturis nec annulis in digitos net tunicis laqueatis seu fibulatis net aliquibus jupis, Anglice gounes, ad modum mulierum sæcularium. Nec de caetero commemorationes animarum nullatenus omittatis sub pmna carentiae camisiarum quarumcunque per ij septimanas integras, &c."§ Reg: Ebor: Hen: Bowst. pp. 36, 46.
Although we have failed in our endeavours to trace the history of Nun Monkton, and the descent of the conventual lands, uninterruptedly from the dissolution to our own times, the result of our researches is sufficient to prove, that Nun Monkton is no exception to the general rule, and that the curse denounced against church spoilers has not been uttered in vain.
In the 29th year of the reign of Henry VIII, the possessions, spiritual and temporal, of this priory* were granted to John Nevill, Lord Latimer, in exchange for the manor of Setterington, Homondeby, Vestowe, and Swaledale, given by him to the King. Of this nobleman very little is known, yet he appears to have been of the popular party, for his name is mentioned as one of those who were deputed by the, rebels engaged in the " Pilgrimage of Grace," to treat with the Duke of Norfolk in their behalf, when they received intelligence that he was preparing to attack them. He was twice married ; first to Lady Dorothy de Vere, daughter and coheiress of John Earl of Oxford, by whom he had issue John and Margaret; then to Catherine, daughter of Sir Thomas Parr of Kendall, who survived him and became the sixth and last wife of Henry VIII. He died in 1542, and left his ill acquired possessions to his son
* An account of these, published by Dugdale, from Surveys In the Augmentation Office, and transcribed from the Monasticon, will be found in the Appendix.
John, in whose person the peerage became extinct. He died without male issue in 1577. His possessions were divided amongst his four daughters, the eldest of whom, Catherine, received the site and lands of Nun Monkton for her portion. Her husband, therefore,
Henry, 8th Earl of Northumberland was the next possessor. For participating in a supposed plot in favour of Mary Queen of Scots he was committed to the Tower, and was found dead in his bed, wounded with three pistol bullets, on the 21st June, 1585. Not long afterwards his widow had a licence to alienate to Francis Fitton and others, the manors and rectories of Nun Monkton and Kirk Hamerton, with other lands. This
Francis Fitton of Binfield, Berkshire, soon after married her. She died 28th October 1596, leaving him her survivor. Three years previously he had a licence to alienate the manors of Nun Monkton and the Hamertons to Thomas Farmer and others, but this does not appear to have been carried into effect, for in (4th James I.) there is a pardon to John Carvile, for that he had acquired of Francis Fitton the manor of Nun Monkton, and in the same year it passed to this
John Carvile, by fine. He is believed to have resided at Milford, near Sherburn, and to have married Dorothy, daughter of Robert Kaye, of Woodsome. They had many children, but the family soon disappeared from the lists of the Yorkshire gentry. We have now no information relative to Nun Monkton for upwards of half a century. We then find it in the hands of the Payler family, respecting whom we have gathered the following particulars, from monumental inscriptions within the church.
George Payler. By the Lady Maria Carey, (daughter and heiress of Sir Robert Jackson, Knt., and Lady Margaret, his wife, and relict of Sir Peregrine Carey, second son to the Earl of Dover), he had issue :-
- George, who was buried at Barwick.
- Samuel, buried in the family vault within the chapel of the Tower of London.
- Robert, buried as above
- Peregrine, buried as above
- Nathaniel, of whom more hereafter.
- Maria, buried with her three brothers, as above.
- Bethia, (who married James Darcie, eldest son and heir of the Hon. James Darcie, of Richmond, brother of the Right Hon. Conyers, Lord Darcie, of Hornby), died in childbed, 19th November, 1671, aged 18 years and 8 days, leaving an only child, Mary Darcie.
George Payler, deceased 31st October, 1678, aged 71 years, and Lady Maria followed him on the 9th November, 1679. Their son,
Nathaniel Payler married Elizabeth, youngest daughter of Richard Hutchinson, of London, who survived him, and died 2nd March, 1724-5, aged 70 years. They had issue-
- George, who died 20th September, 1698, aged 23 years, and
- Nathaniel, who succeeded to the property, and died without issue at the age of 71, 19th March, 1748, leaving his estates to
- William, third son of Samuel Tuffnell, of Langleys, in Essex, and of Elizabeth, niece to Nathaniel Payler. He assumed the name of JolIiffe, and dying without issue, in 1796, left his estates to his nephew,
- Samuel Jolliffe Tuffnell, who died 9th May, 1820, and bequeathed them in turn to his nephew,
- John Jolliffe Tuffnell, the present possessor, who was born 21st September, 1778, and married, 29th June, 1801, Catherine Dorathy, eldest daughter of Sir Michael Pilkington, of Chevet, and has issue:-
- John Jolliffe, born 1st July, 1805.
- William Michael, born 30th June, 1816, and six daughters.
The Church.
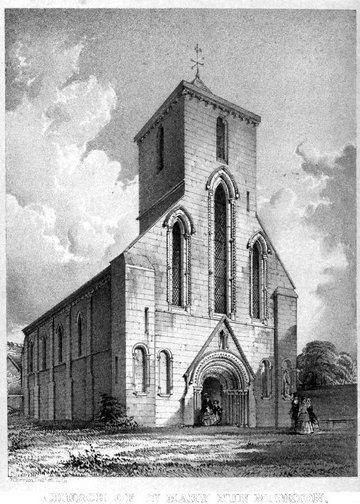 The Church, or rather Conventual Chapel, was, as has been before mentioned, dedicated in honour of the Blessed Virgin Mary ; it is situated at the east end of the village, and it is impossible to conceive a more beautiful object than the west front presents, when seen at the end of the noble avenue of elms through which it is approached ; nor can the beholder fail to be deeply impressed with the beauty and almost holy quiet and seclusion of the situation. This feeling, however, is somewhat dispelled on a nearer approach, for then the adjacent Hall first meets the view, some of the offices of which enjoy a most unbecoming proximity to the sacred building.
The Church, or rather Conventual Chapel, was, as has been before mentioned, dedicated in honour of the Blessed Virgin Mary ; it is situated at the east end of the village, and it is impossible to conceive a more beautiful object than the west front presents, when seen at the end of the noble avenue of elms through which it is approached ; nor can the beholder fail to be deeply impressed with the beauty and almost holy quiet and seclusion of the situation. This feeling, however, is somewhat dispelled on a nearer approach, for then the adjacent Hall first meets the view, some of the offices of which enjoy a most unbecoming proximity to the sacred building.
The plan at present consists of a nave, with engaged western tower. The chancel, and probably one bay of the nave, have been thrown down, and not a vestige of the materials of which they were composed is to be seen near the spot. What remains of the Church is, however, so exquisitely beautiful, both in form and detail, as only to make our sorrow the greater that sacrilegious violence has destroyed what was doubtless its fairest portion.
Exterior.
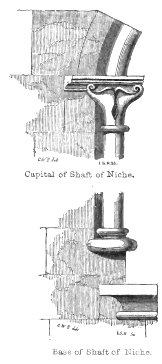 The west front claims our first attention, being a perfect gem of this period of ecclesiastical art, though it evinces a decided gradation of style. The lower stage is late Norman, or, rather, transitional from that style to first pointed. The west doorway, which appears to have been the principal entrance, is contained in a projecting mass of masonry, with a pedimental or gabled termination ;* it has deeply recessed jambs of five cylindrical shafts-the outer and inner ones engaged, the other three detached-with well moulded bases and floriated capitals, having continuous square abaci. The arch is semicircular, and most elaborately moulded ; highly enriched chevron mouldings spring from the outermost and the two innermost shafts, the others are plain; the label moulding is terminated by corbel heads. Immediately above the Iabel moulding, and within the tympanum of the pediment is a trefoiled-headed niche (with cylindrical jamb shafts), once, doubtless, filled with sculpture. The edge of the gable coping of this doorway is enriched with a series of little balls with eight canted sides. This ornament may be said to be almost peculiar to the North of England, and it is not unfrequently met with in much later work than this.† The effect of it is exceedingly bold and in harmony with the rich arch of the doorway.
The west front claims our first attention, being a perfect gem of this period of ecclesiastical art, though it evinces a decided gradation of style. The lower stage is late Norman, or, rather, transitional from that style to first pointed. The west doorway, which appears to have been the principal entrance, is contained in a projecting mass of masonry, with a pedimental or gabled termination ;* it has deeply recessed jambs of five cylindrical shafts-the outer and inner ones engaged, the other three detached-with well moulded bases and floriated capitals, having continuous square abaci. The arch is semicircular, and most elaborately moulded ; highly enriched chevron mouldings spring from the outermost and the two innermost shafts, the others are plain; the label moulding is terminated by corbel heads. Immediately above the Iabel moulding, and within the tympanum of the pediment is a trefoiled-headed niche (with cylindrical jamb shafts), once, doubtless, filled with sculpture. The edge of the gable coping of this doorway is enriched with a series of little balls with eight canted sides. This ornament may be said to be almost peculiar to the North of England, and it is not unfrequently met with in much later work than this.† The effect of it is exceedingly bold and in harmony with the rich arch of the doorway.
* This form of doorway is frequently met with in this style, and occasionally in the succeeding one ; it occurs at Adel and Skelton. See Nos. I and III, of the " Churches of Yorkshire."† It occurs in Beverley Minster, in the second pointed style. See " Parker's Glossary," vol. ii.
On each side of the west doorway are two semicircular-headed niches, with engaged cylindrical shafts in the jambs. The shafts have those capitals so frequently met with in work of this period, composed of a single leaf, terminating under each angle of a square abacus, in a kind of inverted volute. The bases are peculiar, the torus moulding overhanging the square part of the jamb beneath them. These niches, no doubt, once contained effigies of saints or benefactors ; one of them still remains, -though headless and otherwise much mutilated- and appears to have been a king, who holds in his hand a scroll, probably intended to represent a charter.
This stage is finished by a narrow string-course immediately under the sills of the windows, and all above is first pointed in its full development and greatest purity.
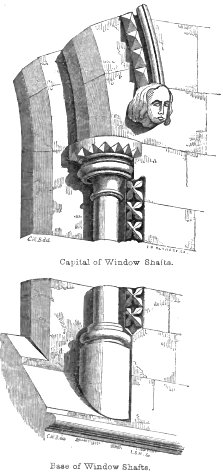 A tall and elegant lancet in the centre, and one of smaller dimensions on each side, once lighted the body of the nave, but from some inconceivable reason, the two latter and the upper part of the former are now walled up. They have slender cylindrical banded shafts, outside of which is the dog's tooth ornament ; the labels, which are terminated with corbel heads, have the notched or nail-head ornament. The capitals of the jamb shafts are very singular, the upper member - the elementary form of which is square-having the lower angle cut so as to resemble the nail-head ornament on the label moulding.
A tall and elegant lancet in the centre, and one of smaller dimensions on each side, once lighted the body of the nave, but from some inconceivable reason, the two latter and the upper part of the former are now walled up. They have slender cylindrical banded shafts, outside of which is the dog's tooth ornament ; the labels, which are terminated with corbel heads, have the notched or nail-head ornament. The capitals of the jamb shafts are very singular, the upper member - the elementary form of which is square-having the lower angle cut so as to resemble the nail-head ornament on the label moulding.
The tower, or rather belfry-turret, for its small dimensions seem to render the latter designation the most applicable --rises from the centre of this front; it is lighted on the north, south, and west sides by a square-headed trefoiled window ; on the east side, the weather moulding of the original roof rises to the under side of the corbel table, and is returned at the bottom along the north and south sides, about two feet higher than that part of the tower against which the western gable coping abuts, which clearly shews that the pitch of the latter has at some time been lowered, although it is still much higher than the present roof. The tower has a bold corbel table of very spiritedly executed masks, surmounted by a shallow parapet ; it is covered with a low pyramidal roof, of which the original timbers remain-they are of massive oak, well and strongly framed.
The walls at the angles of the west front are strengthened with square buttresses returned on the sides, that at the north west angle is wider and has greater projection than that at the south west, but this irregularity results from the staircase which it contains, and which will be noticed hereafter.
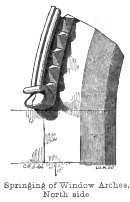
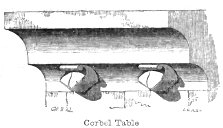 The north side presents externally five bays, divided by shallow buttresses, which, in the upper stage and at the height of a few feet from the ground, are contracted to about two-thirds of their breadth below ; they die into the wall immediately under the corbel table. A moulded string course runs along the wall and is returned round each of these buttresses. The westernmost bay has no window, the remaining four have plain lancets with chamfered jambs. The label mouldings are enriched with the nail-head ornament, and spring from masks, except the easternmost, which shews a little variety, having on one side a knot of foliage, on the other a head. The corbel table, both on this and the south side, consists-like that of the tower-of a series of masks, varied in one or two instances by a rude head. The easternmost corbel is carried up into the cornice, which here changes its character and appears to indicate the commencement of the original choir.
The north side presents externally five bays, divided by shallow buttresses, which, in the upper stage and at the height of a few feet from the ground, are contracted to about two-thirds of their breadth below ; they die into the wall immediately under the corbel table. A moulded string course runs along the wall and is returned round each of these buttresses. The westernmost bay has no window, the remaining four have plain lancets with chamfered jambs. The label mouldings are enriched with the nail-head ornament, and spring from masks, except the easternmost, which shews a little variety, having on one side a knot of foliage, on the other a head. The corbel table, both on this and the south side, consists-like that of the tower-of a series of masks, varied in one or two instances by a rude head. The easternmost corbel is carried up into the cornice, which here changes its character and appears to indicate the commencement of the original choir.
The south side is lighted by five lancets, it is of rather a plainer character than the north, the stringcourse and the label mouldings of the windows consisting merely of plain chamfers, while in the latter the nail-head ornament is omitted; the windows are rather wider than, and not so tall as, those on the north side. In the usual position, viz., the second bay from the west end, on this side, is a bold and deeply recessed semicircular-headed doorway (now walled up) with chamfered jambs of three orders, but there is no appearance of it ever having been enclosed within a porch. In the fourth bay is a square jambed, semicircular-headed doorway, with a single soffit, and that this doorway is original the disposition of the buttresses -a half one springing from the stringcourse immediately above it, and another dying into the stringcourse a little to the east of it -sufficiently show ; the two westernmost buttresses correspond with those on the north side. At the extreme east of the south wall are the remains of a rich doorway (coeval with and similar in character to the western one) consisting of one jamb and a portion of the arch ; the jamb has three shafts with floriated capitals, having square abaci, and is also enriched with the ornament (before noticed) found on the edge of the gable coping of the western doorway; the arch contains an enriched chevron moulding ; the label appears to have been terminated by a mask. Above this doorway rises a half buttress from the stringcourse to the cornice ; the latter changes its character here as already noticed on the north side.
The present east wall, judging from the character of a square headed five-light window it contains, was most likely inserted at the time of the destruction of the eastern portion of the Church.
Interior.
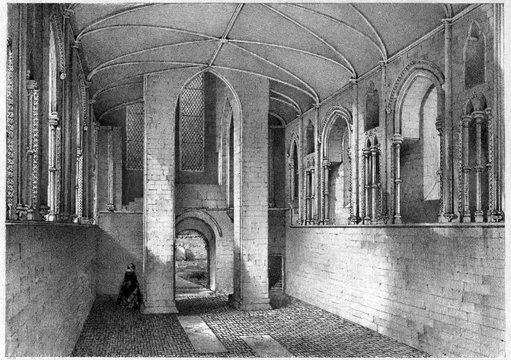 The effect of the interior of this Church before the destruction of its eastern portion and of its acutely pointed roof must have been extremely beautiful, and this it is even yet, when viewed from the east end, and especially from the point whence our view is taken, maugre the tasteless modern ceiling and the coats of whitewash in which, as Archdeacon Hare says, " the walls are doing penance." The north, south, and west walls contain a beautiful triforium, the character of which will be at once understood on reference to the engravings. We obtain access to it by a spiral staircase in the north-west angle, and hence a passage runs along the north wall, whence it no doubt originally crossed the east wall, returning along the south to the south-west angle. Another passage leads partly across the west wall to a second staircase, by which we ascend to the belfry.
The effect of the interior of this Church before the destruction of its eastern portion and of its acutely pointed roof must have been extremely beautiful, and this it is even yet, when viewed from the east end, and especially from the point whence our view is taken, maugre the tasteless modern ceiling and the coats of whitewash in which, as Archdeacon Hare says, " the walls are doing penance." The north, south, and west walls contain a beautiful triforium, the character of which will be at once understood on reference to the engravings. We obtain access to it by a spiral staircase in the north-west angle, and hence a passage runs along the north wall, whence it no doubt originally crossed the east wall, returning along the south to the south-west angle. Another passage leads partly across the west wall to a second staircase, by which we ascend to the belfry.
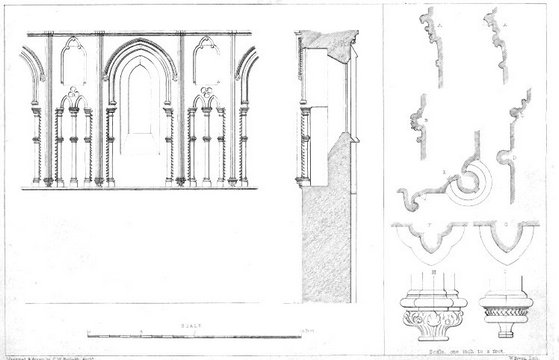 The triforium is divided by vaulting shafts into alternate narrow and wide bays ; the wide ones are opposite the windows, and have one large opening with banded cylindrical shafts in the jambs, outside of which is the indented or nail-head moulding. The arches are stilted, and the moulding on the edge of them rises from a moulded base immediately above the capitals of the shafts; they have square soffits, and are concentric with the window arches, to which they may be said to form a kind of inner head; the labels spring from corbel heads, and, like the jambs have the nail-head moulding-in fact, this moulding may be said to be a distinguishing ornament throughout the Church. The narrow bays have small coupled openings, with jambs similar to those already described, from which, and a detached shaft in the centre, rise very acutely pointed arches, between which are small trefoil panels (in one instance inverted) with slightly relieved roses on the cusps ; above these are pointed trefoil-headed niches, with roses also on the cusps ; these niches have square trefoil inner heads on the north side, and on the south an inner head, forming a kind of horozontal rib. These niches were doubtless intended for, and probably at one time filled with, effigies of saints. The vaulting shafts are some of them single, others triple, but arranged with no apparent order ; they are not (as might have been expected) single and triple alternately, excepting on a portion of the north wall ; the plain ones are supported on moulded corbels, having the so frequently mentioned nail-head ornament; the triple ones on floriated corbels; these latter are of exceedingly varied and interesting forms.
The triforium is divided by vaulting shafts into alternate narrow and wide bays ; the wide ones are opposite the windows, and have one large opening with banded cylindrical shafts in the jambs, outside of which is the indented or nail-head moulding. The arches are stilted, and the moulding on the edge of them rises from a moulded base immediately above the capitals of the shafts; they have square soffits, and are concentric with the window arches, to which they may be said to form a kind of inner head; the labels spring from corbel heads, and, like the jambs have the nail-head moulding-in fact, this moulding may be said to be a distinguishing ornament throughout the Church. The narrow bays have small coupled openings, with jambs similar to those already described, from which, and a detached shaft in the centre, rise very acutely pointed arches, between which are small trefoil panels (in one instance inverted) with slightly relieved roses on the cusps ; above these are pointed trefoil-headed niches, with roses also on the cusps ; these niches have square trefoil inner heads on the north side, and on the south an inner head, forming a kind of horozontal rib. These niches were doubtless intended for, and probably at one time filled with, effigies of saints. The vaulting shafts are some of them single, others triple, but arranged with no apparent order ; they are not (as might have been expected) single and triple alternately, excepting on a portion of the north wall ; the plain ones are supported on moulded corbels, having the so frequently mentioned nail-head ornament; the triple ones on floriated corbels; these latter are of exceedingly varied and interesting forms.
The triforium is visible outside the Church, beyond the present east wall, where it begins to assume a somewhat richer character.
The three walls of the tower within the Church are supported by arches, springing from massive square piers, with the angles chamfered off; those on the north and south sides are carried by plain corbels; that on the east side, which is very lofty, is a wasting arch, the upper part of it appears above the roof, but it is now walled up, and a plaster arch has been constructed internally, immediately below the present ceiling.
The roof has been lowered ; it is impossible to say what the original one was, but the Church is at present ceiled with a flat elliptical plaster ceiling, having transverse ribs. In constructing this ceiling, it was evidently attempted to give it something of the character of the Church, but it was done at a time when such a thing was impossible.
The floor of the Church contains fragments of several tombs. One on the altar steps commences with, " Pray for the out of Thom Lupton and Margaret his wife." Three more are laid down just within the west doorway. The first is a plain blue stone tapering to the foot. The next bears a Calvary cross, nearly effaced, with the legend, "Hic jacet Margareta Mat: porissa: istius : cenobiis: quiae obiit ? die see agnetis anno: bit m: simo: septimo." On the third slab there is a plain cross.
* It is unfortunate that the date is imperfect, and that we have no means of ascertaining whether this Prioress was that Margaret who is mentioned in 1514, or some other not mentioned in the published records of the Priory.
The ancient altar slab lies in the pavement on the north side of the communion table, with five plain crosses quite distinct.
The font, elevated on two steps, stands against the west side of the northern pier of the tower; it is circular, and somewhat rude both in design and execution, and has no pretensions to beauty.
The tower contains three bells, with the following inscriptions :-
1st. IHS Maria IL
2nd. REPENT LEAST YE PERISH.
3rd. IHS
Rich as Yorkshire is in Parish Churches, it does not - for its dimensions - boast of a fairer example than that of Saint Mary, Nun Monkton, and we cannot conclude without expressing a hope, that those on whom this most weighty obligation rests will do something for its restoration, and thus wipe away the disgrace of three centuries of neglect.*
* It is impossible to conceive anything worse than the present arrangement and condition of this Church. It Is pued with square pues, having seats on three sides of them. In the south east corner Is a huge wainscoted pue exaggerated to the size of a dwarf gallery, and forming by far the most striking-the stove and its hideous pipe excepted-of all the ugly features with which this beautiful fabric is disfigured; and so little regard to propriety has been had in its erection, that the humble and unpretending little communion table has been elbowed on one side to make room for it.
There is no sacristy, the clergyman's surplice being suspended on a peg in front of the pulpit; and at the time of our visit, the south-west corner of the Church was desecrated by a " heap of coals" being piled there.
The walls are plastered with whitewash, the foliage of the corbels to the vaulting shafts and some of the more delicate mouldings being literally suffocated with coat upon coat.
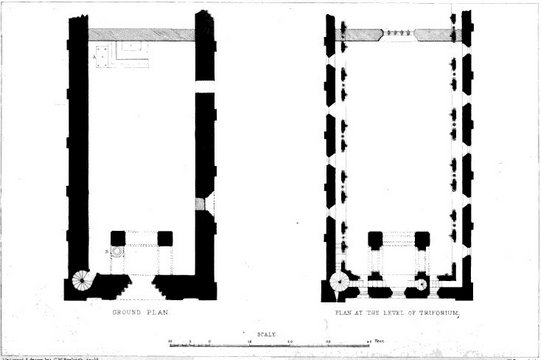
| A | Original Altar Slab, now forming part of the pavement. |
| B | Font. |
| C | Communion Table. |
| REFERENCE TO DETAILS OF TRIFORIUM. | |
| AA | Sections of Capitals of Shafts. |
| B | Section of Band of Shafts. |
| C | Section of Base of Shafts. |
| D | Section of Stringcourse. |
| E | Section of Arch and Label Moulding. |
| Fg | Sections of Vaulting Shafts. |
| HI | Corbels of Vaulting Shafts. |
APPENDIX.
A.
| Com' Ebor' : TEMPORAL' VALENT IN | £. s. d. |
| Scitu priorat' monial' pdcae cum ortis clans' et 60 acr' terr' arrabil' p. annu' | 4 0 0 |
| Redd' et firmis in diva' villis et villat' subscript' viz' : in villa Nonmonketon 14l. 18s. 4d. ; Kyrkhambton, 9l. 9s. ; Bol ton, 20s.; Thorpearcher, 46s. 8d.; Benybrough, 16s. 8d.; Benyngton et Flexton, 66s.; Marton in Burghshire, 40s.; Grenehamton, 11s.; Newton sup' Ouse, 38s. 6d.; Walton, 4l. 13s. 8d.; Civitas Ebor', 9s. 4d.; Ripon, 4s. 6d.; Mars ton, 4s. ; Moremonkton, 21s. 4d.; Wygyngton, 12d.; Kyrkelmeto', 3s. 4d.; Lamburne, 8s.; Fobbutance, 20s. ; Silvhouse, 13s. 4d. ; Monketon de Abbate S. Mariae Ebor', 2s.; de Briano Man, 4d. In toto | 45 8 0 |
| Epatus Dunelm' TEPORAL' VALENT IN | |
| Redd' et firmis in villa de Nnnstaynton p. annu' | 13 6 8 |
| Sub Total | 62 14 8 |
| Corn' Ebor' SPUAL' VALENT IN | |
| Decim' granor' eccliae de Nonmonketon, 52s.; Feni, Ss. ; Oblac' 20s. In toto | 4 0 0 |
| Decim' granor' capllae de Walton put dimit' ad firma' | 4 13 4 |
| Decim' et pficuis eccliae sci Georgii in civitate Ebor' put dim' ad firma' | 6 13 4 |
| Decim' et pficuis eccliae de Kyrkhambton, viz, in xi.' granor', 40s. ; Lan' et agn', 20s. | 3 0 0 |
| Decim' et pficuis eccliae de Askm' Richard' disu' ad firmam | 4 13 4 |
| Sub Total | 23 0 0 |
| Sm' (Am temporaliu' et spualiu' priorat' pdcae | 85 14 8 |
| REPRIS' | |
| RESOLVE' REDD', VIZ., IN | |
| Redd' resolut' anti' viz.: Hospital' sci Leonard' infra civitatem Ebor, lid. ; sci Johis Jerusalem p. Hamton, 22d.; Herd' Normavell p. Grenehambton, 3s.; Christ' Warde, p. tr' in Grenehambton, 16d.; Monaster's sci' Oswald' p. Grene- hamton, 4s.; Sinod' et procurac' eccliae sci Georgii infra Ebor', 19s. 4d.; Ballo wapentag', 16d | 1 10 11½ |
| FEOD', VIZ., IN | |
| Feod' Willi Gaston milit' Ben ibm, 26s. 8d.; Willi Marshall senli cur' et and' ibm, 26s. 8d.; Robto Broune, ballio de Monketon, 13s. 4d.; Ballio de Walton, 13s. 4d.; Ballio de Walton, 13s. 44.; Ballio de Hamton, 13s. 4d. | 4 13 4 |
| ELEMOSINA, VIZ. IN | |
| Elemosina dat' qualibet die Sabat' paupib3 ad portal exterior' 26s.; frument' pinsat' in panibz ex constitucione et ordinat' fundat' ad xiij qrt' p annu' pcii qrtii, 6s. | 3 11 0 |
| Total | 10 2 31 |
| Et valet dare | 75 12 41 |
| X pars inde | 7 11 3 |
B.
Demesnes of Nun Monkton Priory.)
| The scite of the monastery with a garth and iij litle closes there conteynyng iij acr. and is in value by yere | iij s. |
| Item ther is a dovecote ther late in thands of the same monasterie, and is worth by yere. | ij s. |
| Itm. ther ys a myll for corn which is in decaye. | nl. |
| Itm. there is a fishing in the water of Nydd whiche is worthe by yere | j s. viij d. |
| Itm. ther is certen peces of medowe lying in the felds in diverse places nye to the water banks of Nydd cont. xxj acr. and letten to diverse persones every yere, and is worthe | iiij 1. vij s. iiij d. |
| Itm. there is a medowe called North Ings cont. xxxix acr. j roode, and is worthe yerely | lxxviij s. |
| Itm. ther is a closse called Bradarse cont. xxij acr. and di. and is worthe by yere | xliiiijs. |
| Itm. a closse of pasture called oxeclose cont. xvj acr. pasture and is worth yerely | xs. viij d. |
| Itm. a close of land called the Rye Close cont. viij acr. pasture and is worth by yere over and besides Mr Lovell's lands there | v s. iiij d. |
| Itm. a close called the Clay Flat cont. vij acr. pasture and is worth by yere | iiijs. viij d. |
| Itm. a close called the Oxe Pasture cont. vj acr. pasture and is worth by yere | iiij s. |
| Itm. a close called the More Close cont c acres pasture and is worth by yere | xl s. |
| Itm. iiij closes callyd Gowland cont. togidder xxxvj acres and is worth by yere | xlviij s. |
| Itm. ther is a certayn medowe called Dokmyre cont. v acres and di. and is worthe by yere | ix s. viij d. |
| Itm. ther is a wood called Spring Parke cont. vij acres tharbag wherof is | nl. |
| Itm. ther is cxx acres of land erable as under : in Belling Close ix acr. Newton Crofte the Lesse ix acr. Skall Close xix acr. in the West Ffeld xviij acr. Mydelfeld xxxvj acr. in the Next Town Feld xxxviij acr. by yere | xlvj s. viij d. |
| Summa | xix 1. v s. ij d. |
P me JACOBUM ROKEBY,
Audit.
C.
NUN MONKETON PRIORY, 29 HEN. VIII.
YORKSHIRE.
| £. s. d. | |
| Monketon-Lands and tenements | 18 3 10 |
| Kyrkehamerton-Tenements and pasture &c | 31 2 101 |
| Bolton Canons-Lands | 1 0 0 |
| Thorpe Arche-Tenement and lands | 2 6 8 |
| Beningburghe-Tenement and lands | 0 16 8 |
| Benington and Flixton-Tenements | 3 6 0 |
| Marton-Rent | 2 0 0 |
| Marton-Tenements 2 10 6 | |
| Grenehamerton-Tenement and lands | 0 11 0 |
| Newton upon Owse-Tenements and lands | 1 18 6 |
| Walton-Tenements and lands | 5 8 10 |
| Ripon-A burgage | 0 4 6 |
| City of York-Tenements | 1 19 8 |
| Marston-A tenement | 0 4 6 |
| More Monketon-Tenement and rent | 1 1 4 |
| Thorp Underwod-Lands | 1 0 0 |
| Wriggington-Lands | 0 1 0 |
| Kyrklevington-Tenement and land | 0 3 4 |
| Lay borne-Tenements, land and common 0 8 0 | |
| Angrome-A cottage and garth | 0 1 8 |
| Nunstanton in Epatu Dunolm-A grango 13 6 8 | |
| Willesthrope-Tenements and lands | 2 13 4 |
| Nun Monkton-Rectory | 4 0 0 |
| Walton-Rectory of the Chapel | 4 13 4 |
| Kirkhamerton-Rectory | 3 0 0 |
| St. George Church-Parsonage | 6 13 4 |
| Askam Richard-Parsonage 4 13 4 | |
| Amount of the rental of Nun Monketon | 132 15 0¾ |
Colin Hinson © 2019
from
The Churches of Yorkshire
by W H Hatton, 1880

